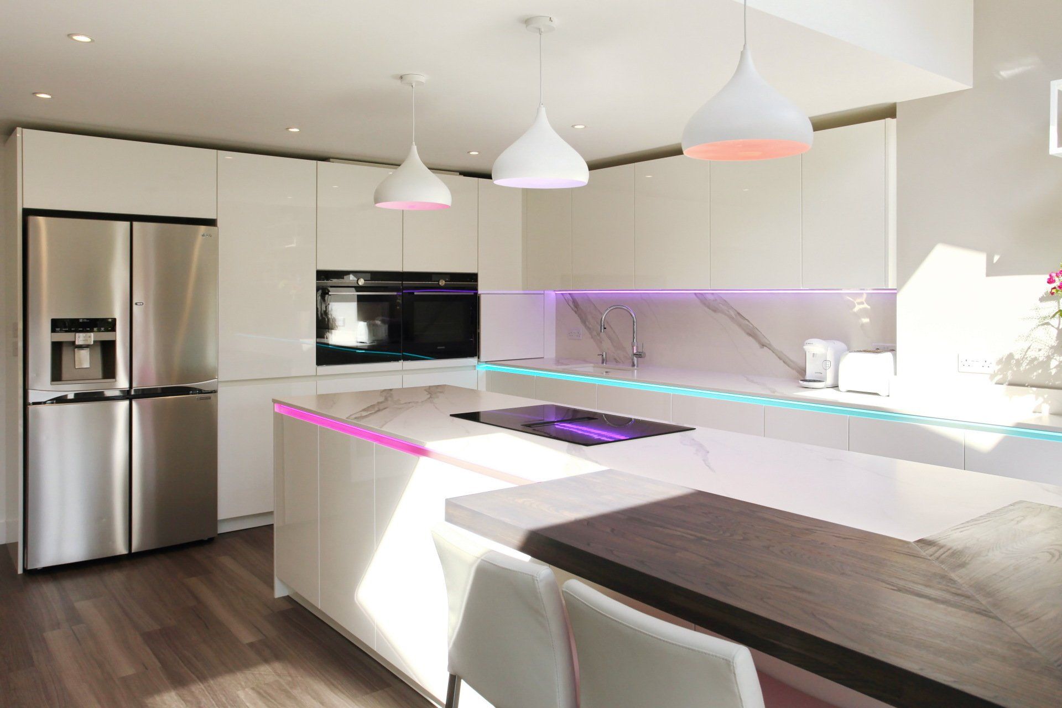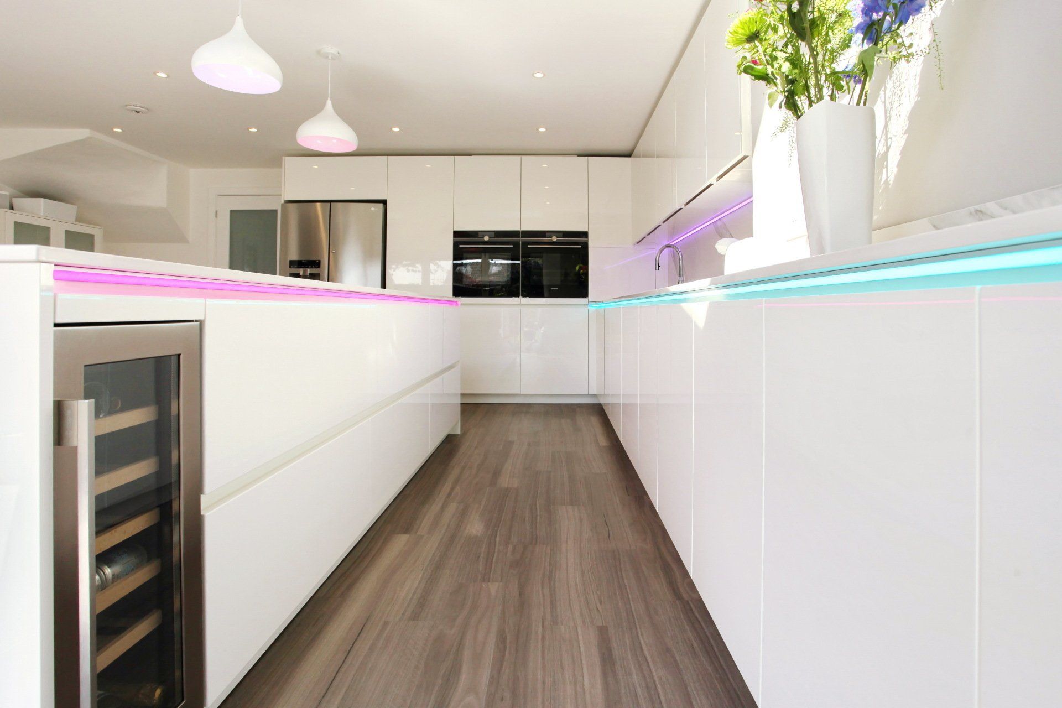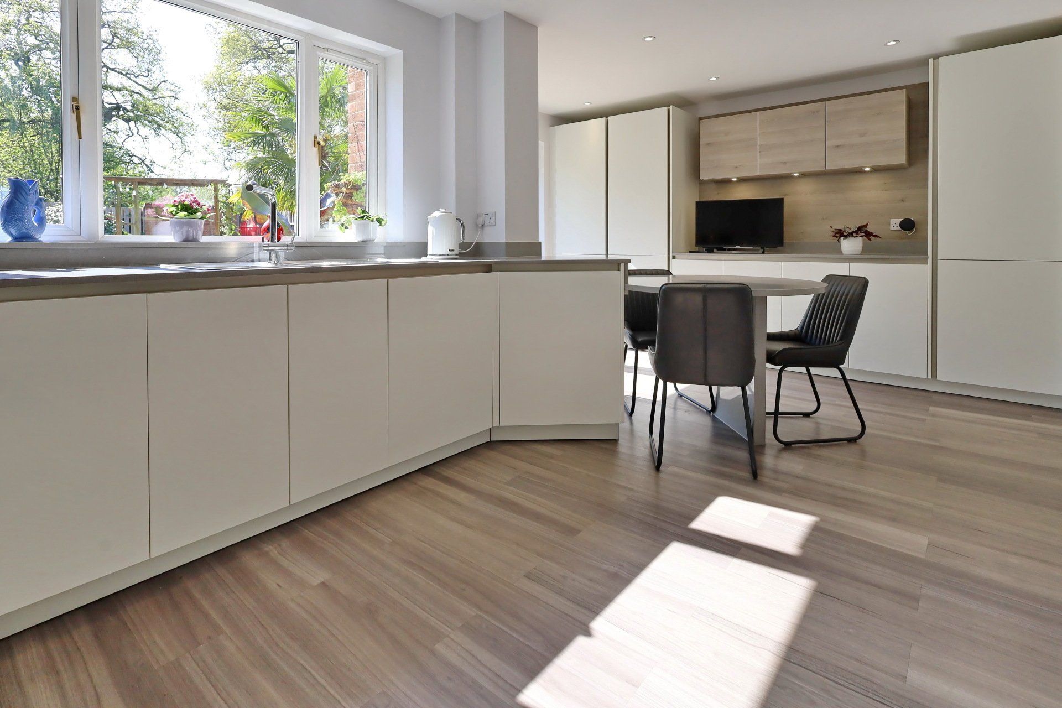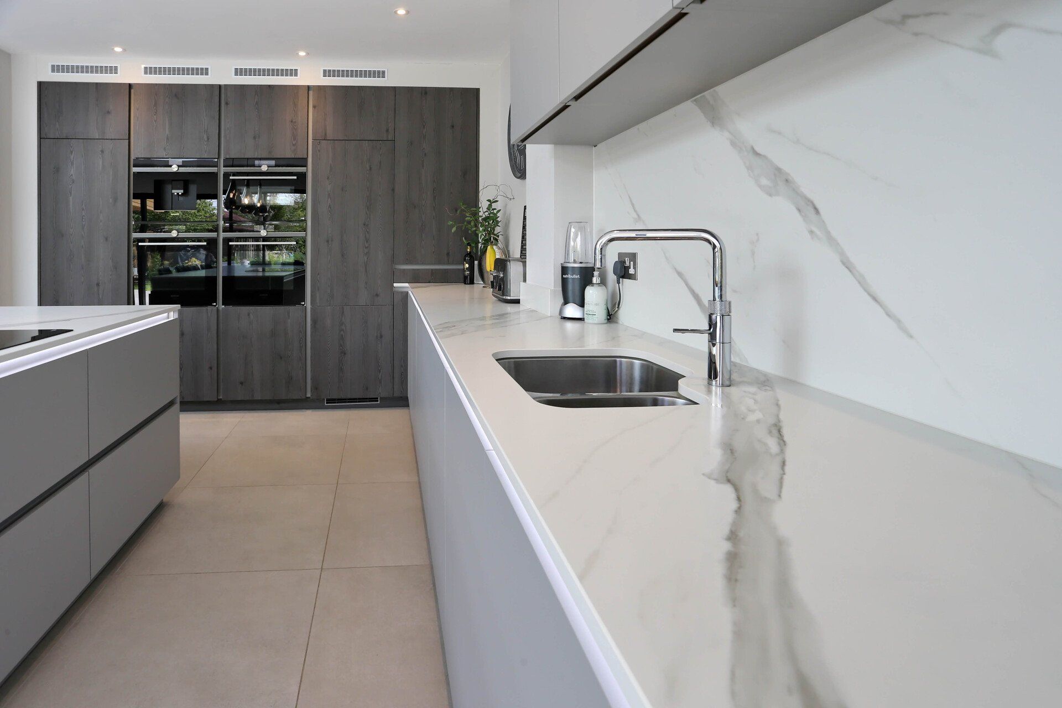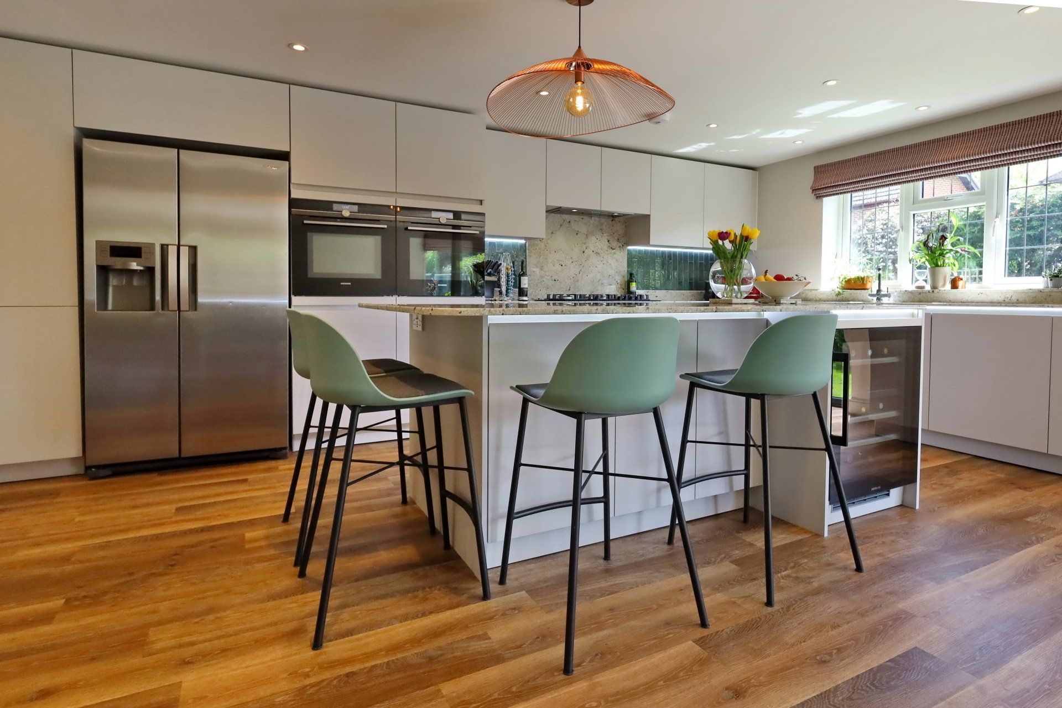AITKIN PROJECT
Designed to their exact specification.
The Aitkin family wanted a modern, bright and luxurious kitchen for entertaining family and friends. Their current space felt outdated and cramped and they wanted to create an open-plan space that flowed smoothly between the kitchen, dining room and TV area, straight into the garden.
After a long search, the Aitkins decided on Exact because we could manage every element of their project from start to finish - from initial designs to building work, plumbing, electrics and installation. As the project was extensive and required the removal of walls and complex structural changes, the fact that we could take care of everything made it an easy decision for the family.
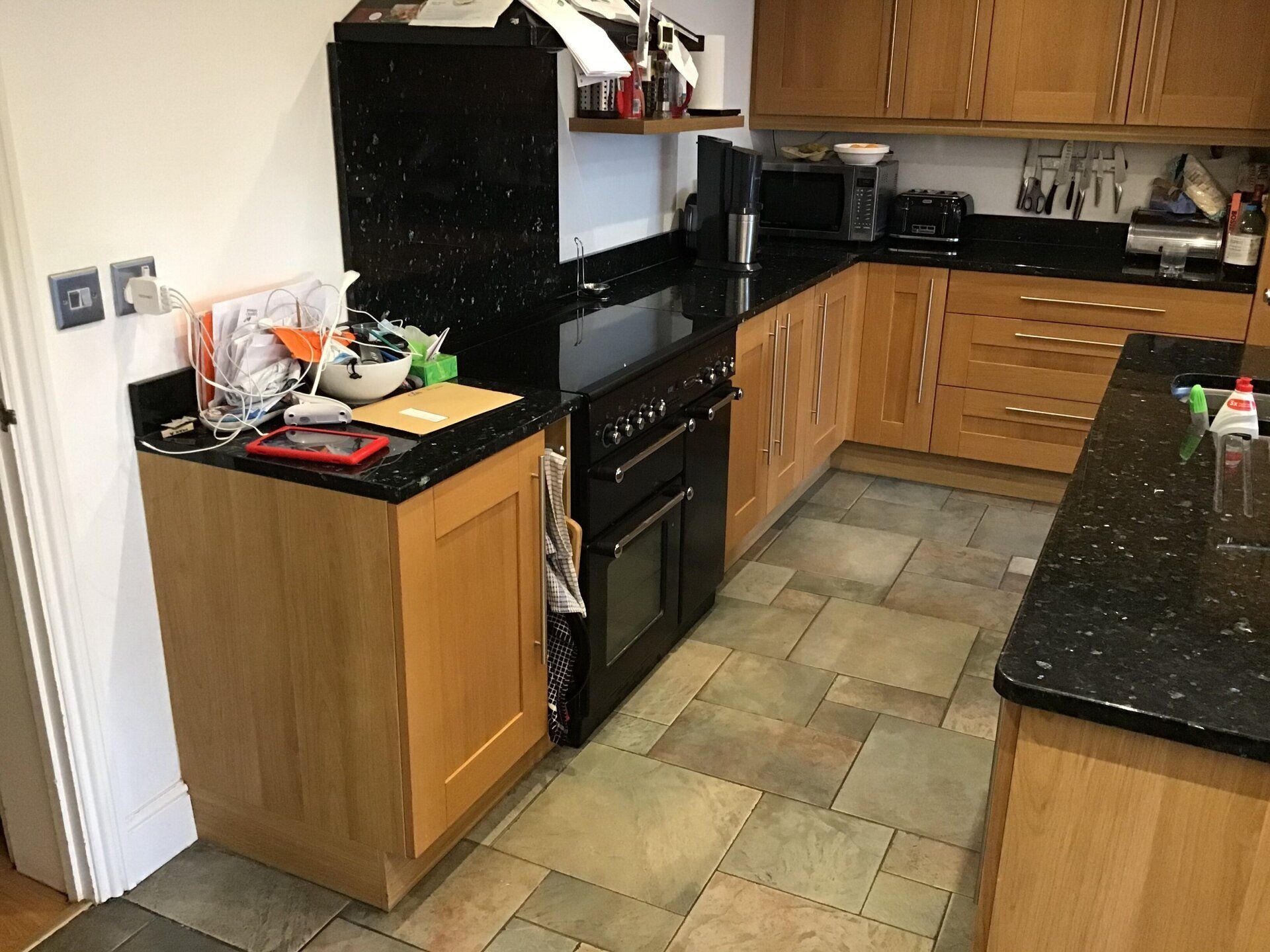
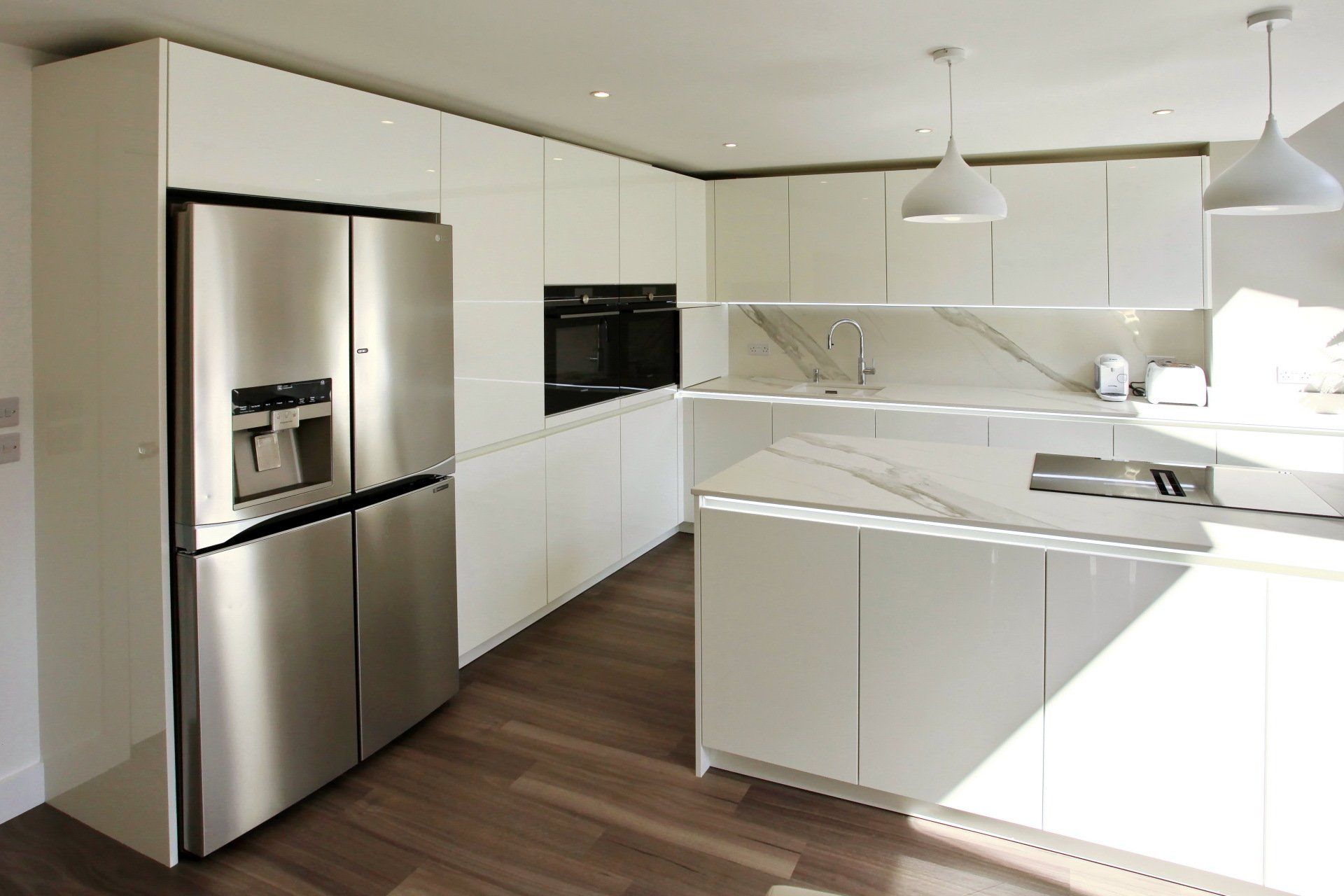
The design for the kitchen was based on simple tones combined with pops of colour. We achieved this by using high gloss white unit doors and marble worktops by Dekton to create a sleek, high-end look that reflected the kitchen’s natural light. This was perfectly offset by smart LED lighting that could be set to different colours via a mobile app. The solid oak Spekva breakfast bar was individually crafted to sit on the corner of the island, to create a stylish and unique seating area.
We fitted the kitchen with all the latest mod cons, including Siemens appliances and a Quooker boiling water tap.
The family wanted to make use of natural light and wanted to be able to open the living space out to the garden so that in the summer they could move seamlessly in and out of the house. We fitted bi-fold doors so that the room could be opened out onto the patio and seating area outdoors. These also had integrated blinds to allow for privacy in the evenings.
This sleek design was continued throughout the house, the open plan kitchen also featuring a dining and TV area. We added wood panelling behind the TV area for added warmth and texture. We also refurbished the utility room and were invited back to design and refurbish the bathroom a few months later.
Upon completion of this project, we went on to design and fit a family bathroom and master bedroom ensuite for the Aitkins. This allowed us to create a seamless, consistent design throughout the house.
RECENT PROJECTS
-
Pellen
VIEW PROJECT -
Verzu
VIEW PROJECT -
Heywood
VIEW PROJECT
WHY US
Vast Range On Display
Our showroom is packed full of inspiration. Whether you seek minimalism, warmth, homely or unobtrusive we can help.
Any Style & Finish
Whether you want sleek or artisan, we'll find the perfect combination to create your ideal kitchen or bathroom.
Colour Matching
You're only limited by your imagination as we can colour match to suit your individual taste and ideal palette.
Design Service
Our experienced designers are here to guide you through the decisions and create a room to your exact requirements.


