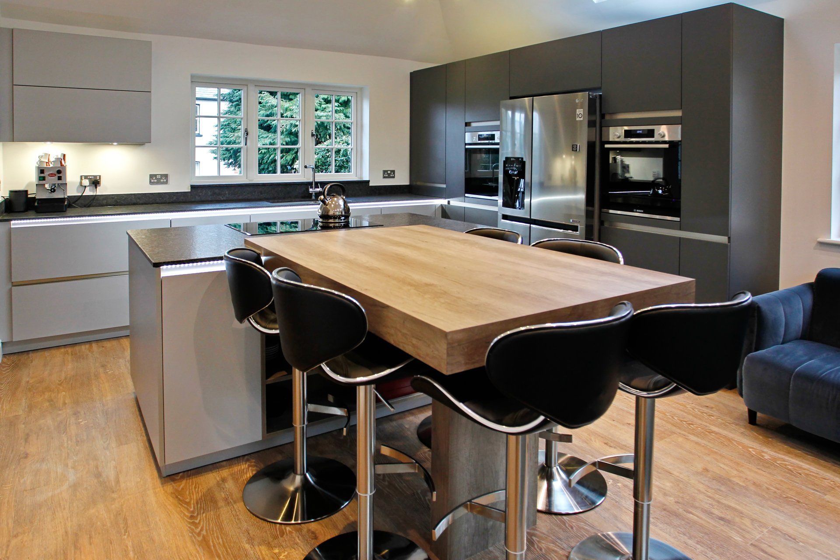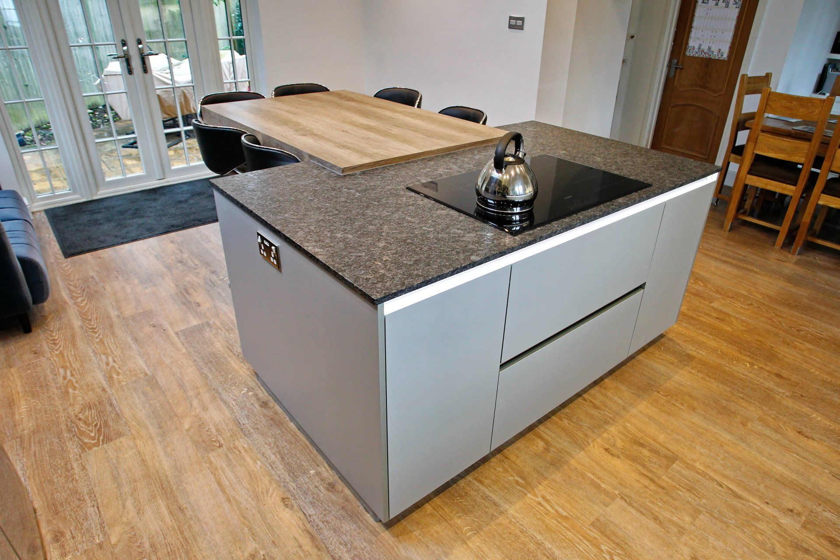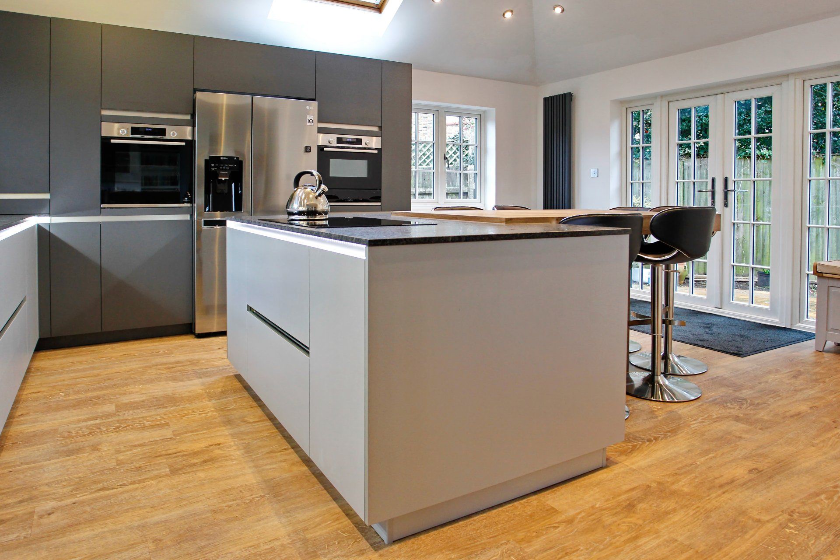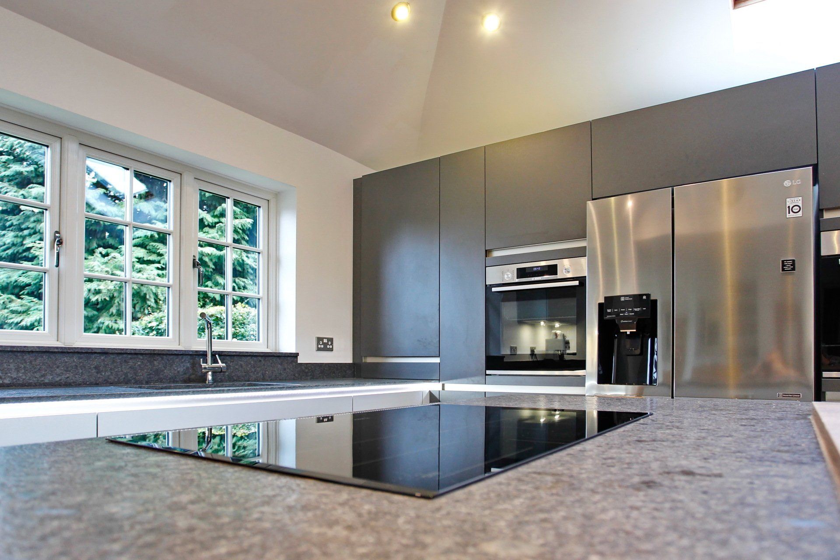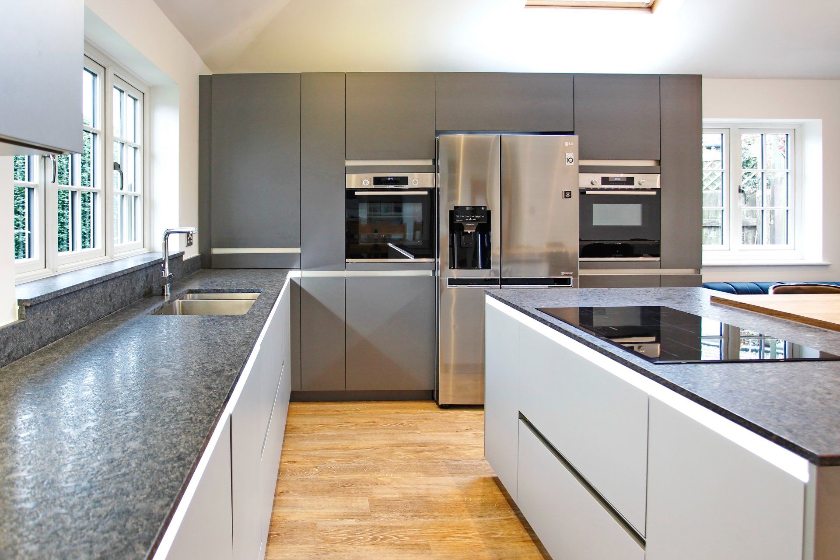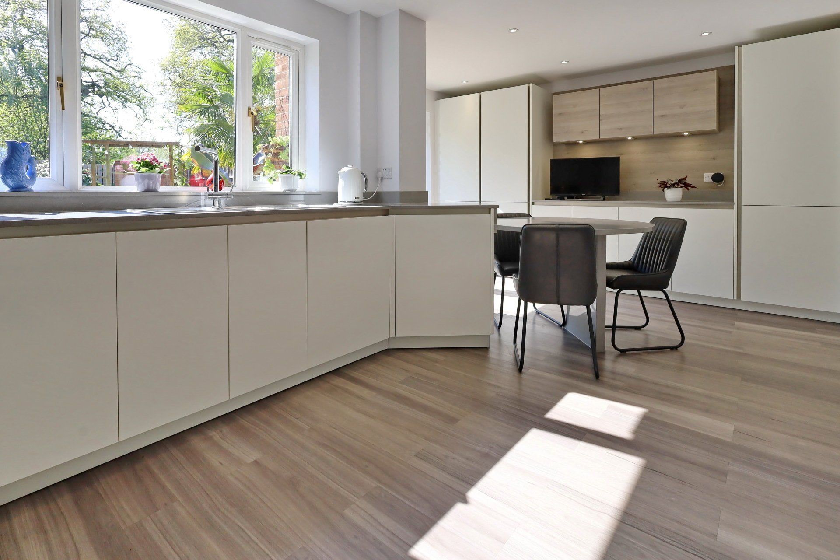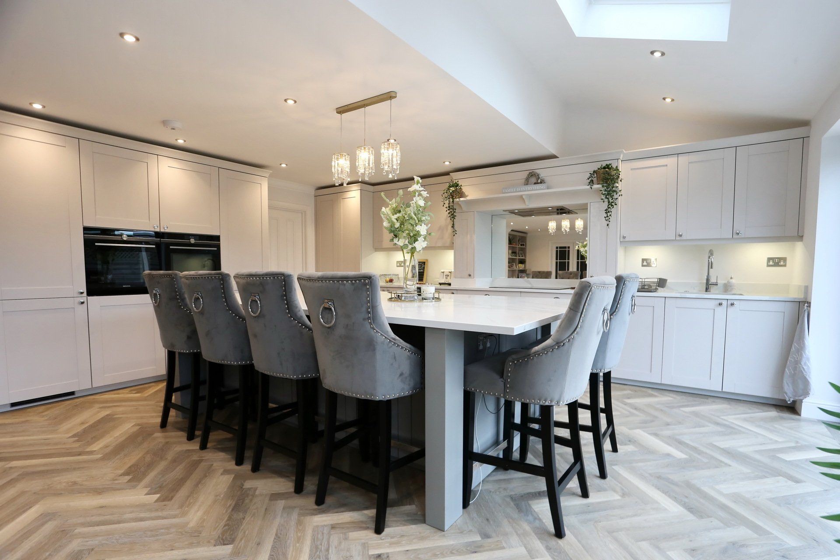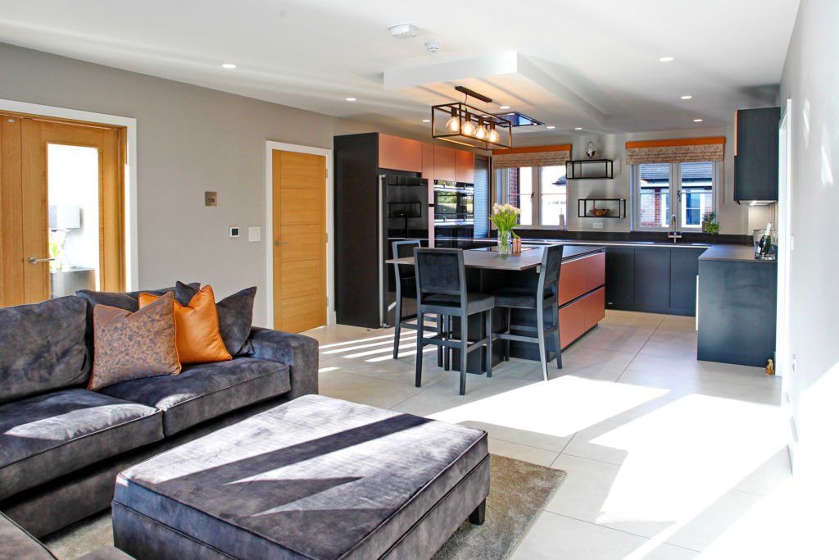BARR PROJECT
Designed to their exact specification.
For this project, the client contacted us with highly specific requirements relating to the type of indoor living space they wanted us to create on their behalf. We were able to successfully transform the available space, by removing the existing wall, and installing two large steels.
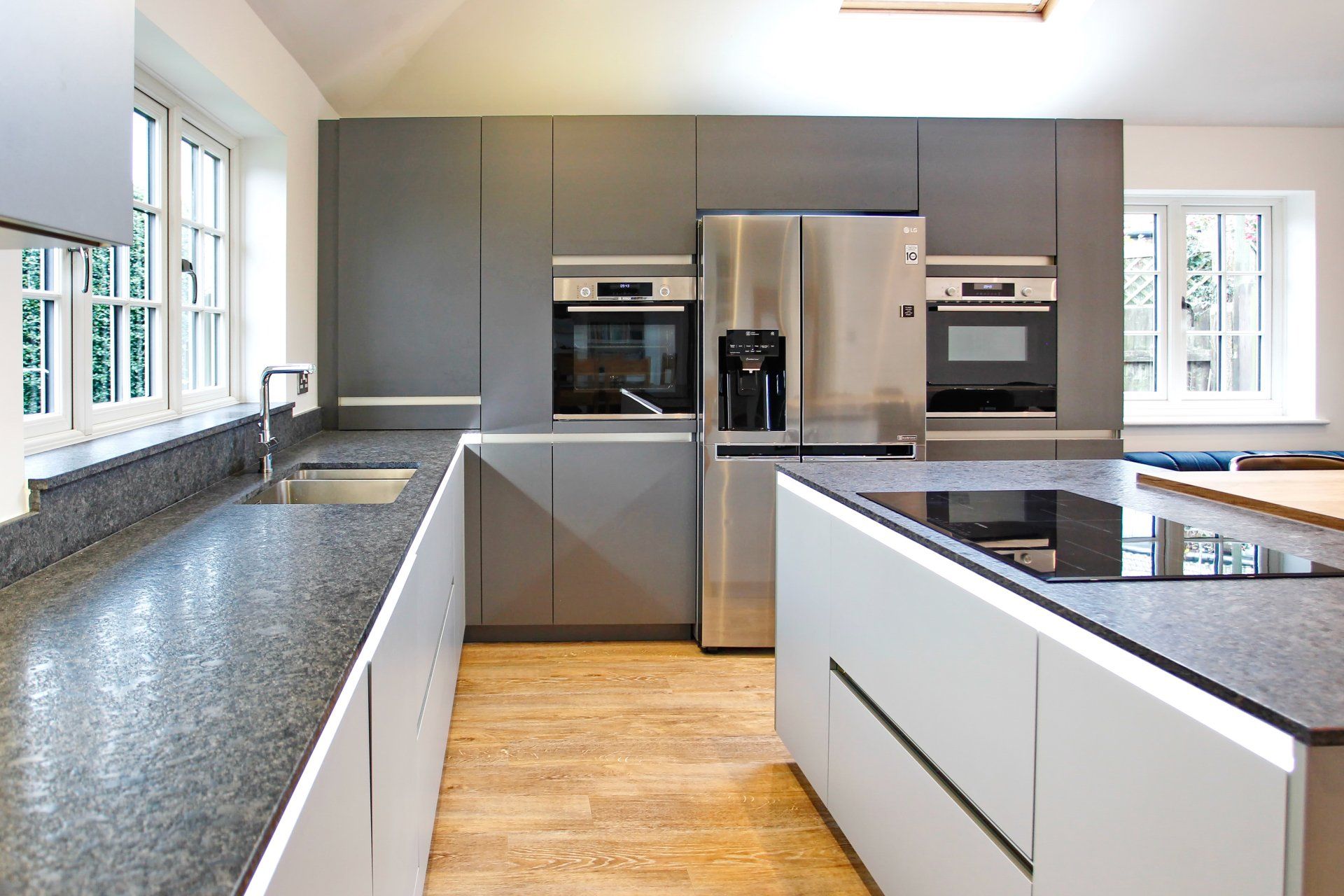
As the Exact team is able to undertake all aspects of the end-to-end project internally, we were able to work together to provide a seamless service, with each element of the wider installation taking into account the considerations of the preceding one. We implemented a warm wood Karndean floor, which served to lift the darker tones of the tall units, which was effective in enhancing the overall living area through complementary tones.
For this project, the ‘T’ shape island with an integrated raised breakfast bar was the ideal solution to create a large, inviting seating area. This was perfect for completing a welcoming space for family and guests to entertain and eat together – the perfect kitchen at the heart of the customer’s home.
RECENT PROJECTS
-
Pellen
VIEW PROJECT -
Burns
VIEW PROJECT -
Gascoyne
VIEW PROJECT
WHY US
Vast Range On Display
Our showroom is packed full of inspiration. Whether you seek minimalism, warmth, homely or unobtrusive we can help.
Any Style & Finish
Whether you want sleek or artisan, we'll find the perfect combination to create your ideal kitchen or bathroom.
Colour Matching
You're only limited by your imagination as we can colour match to suit your individual taste and ideal palette.
Design Service
Our experienced designers are here to guide you through the decisions and create a room to your exact requirements.

