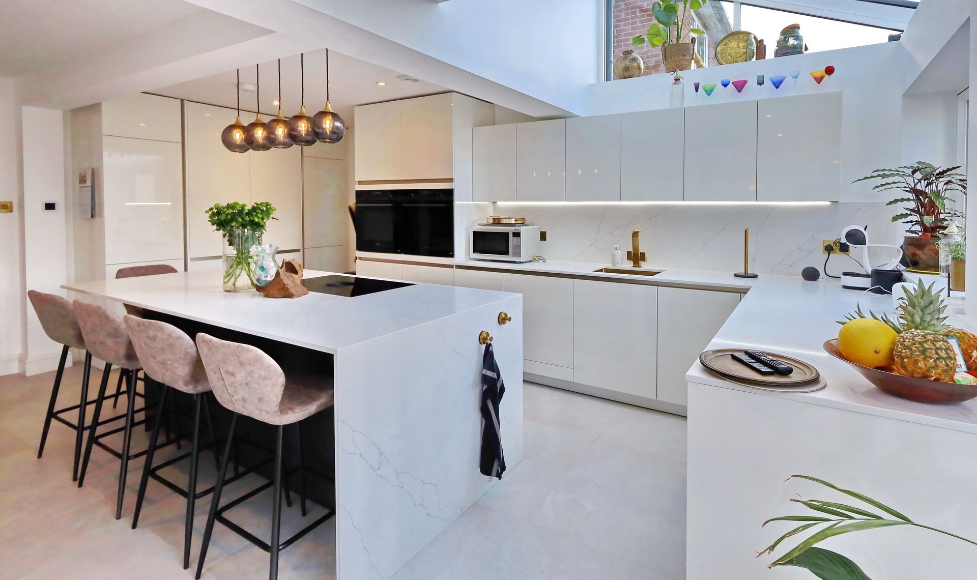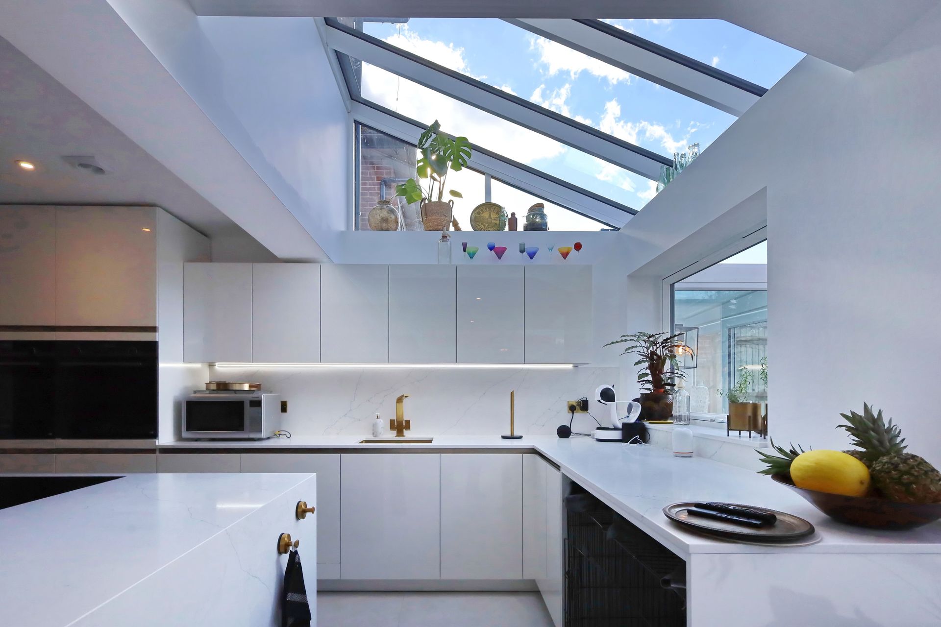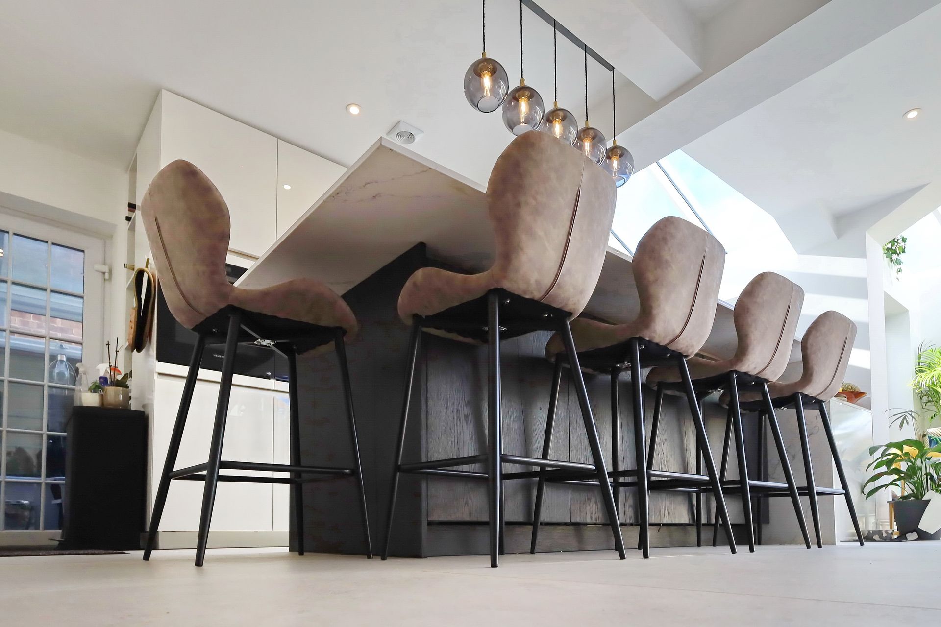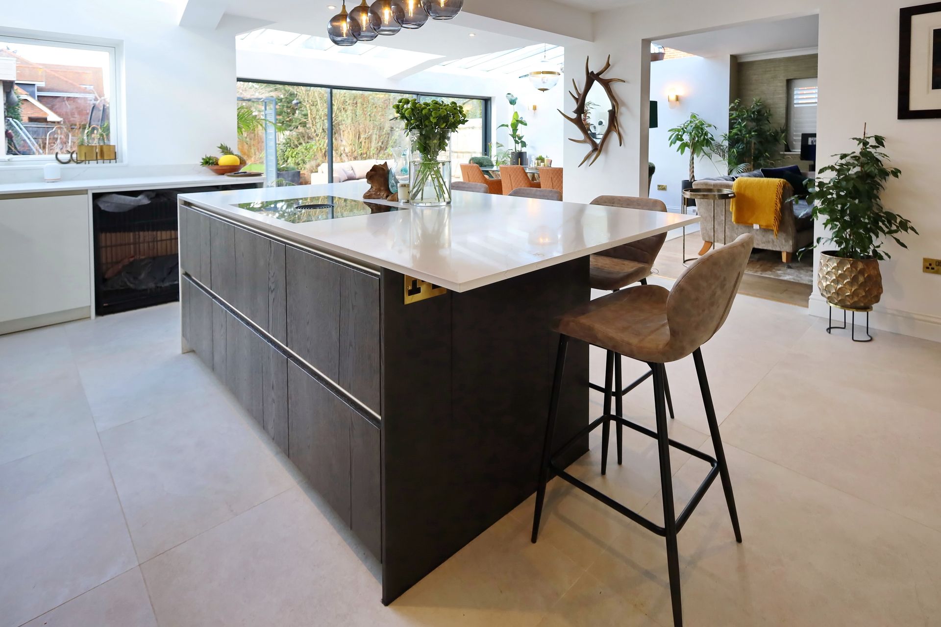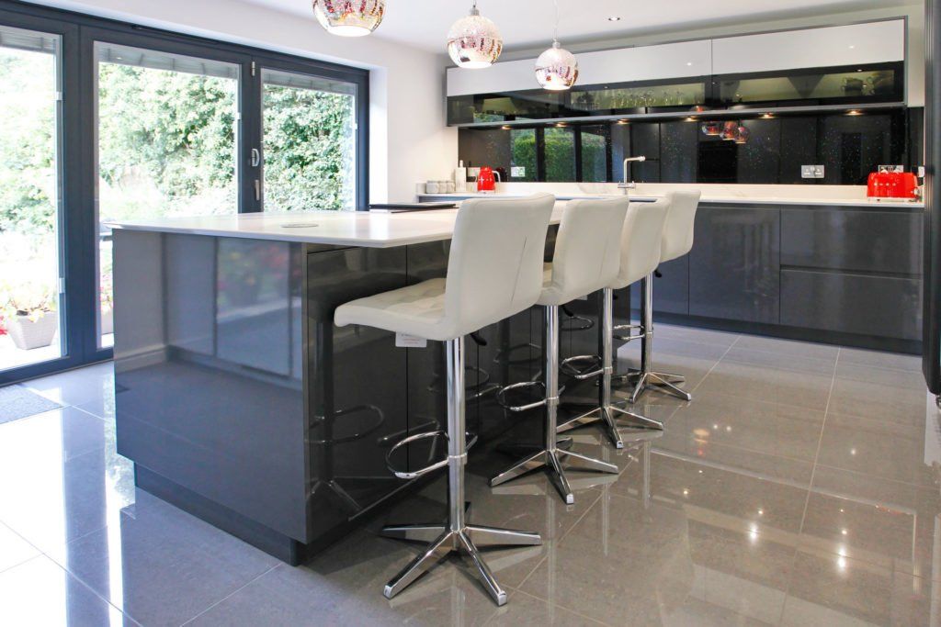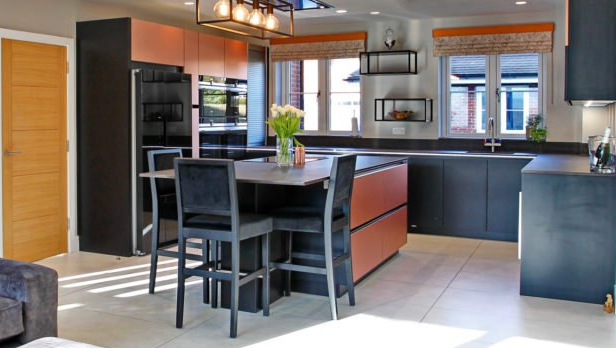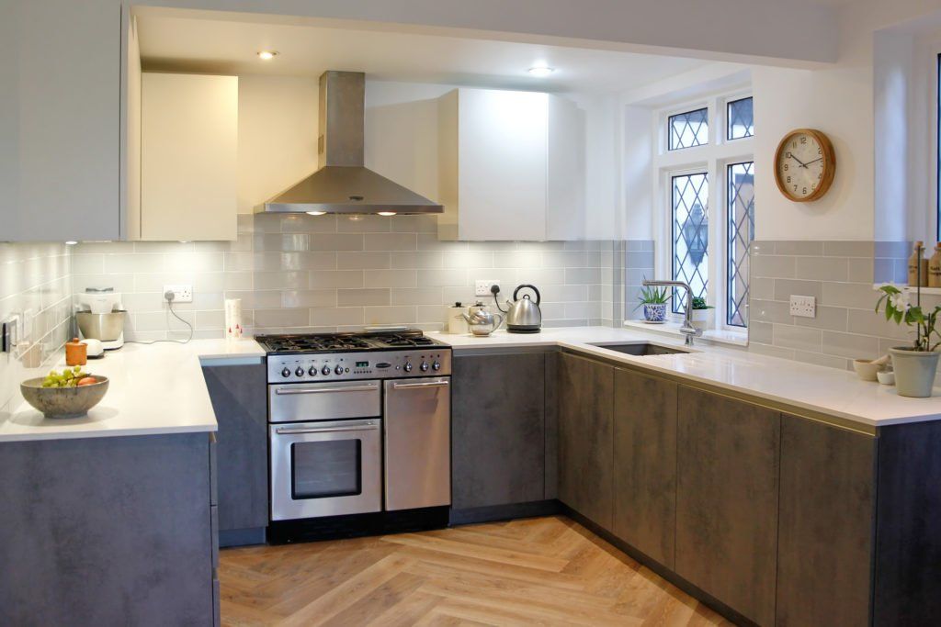KERR PROJECT
Designed to their exact specification.
The Kerrs approached exact for a brand-new kitchen as part of an extension at the back of their home. The new space would be complete with skylights and bifold doors, so they wanted a design that would be complemented by a lot of natural light.
A two-tone colour scheme was chosen to accentuate this, with gloss white lacquered cupboard doors around the edge of the kitchen and an island with real grey oak veneer units. Topped with Calacatta Quartz worktops, the dark and gloss white units create a sophisticated contrast.
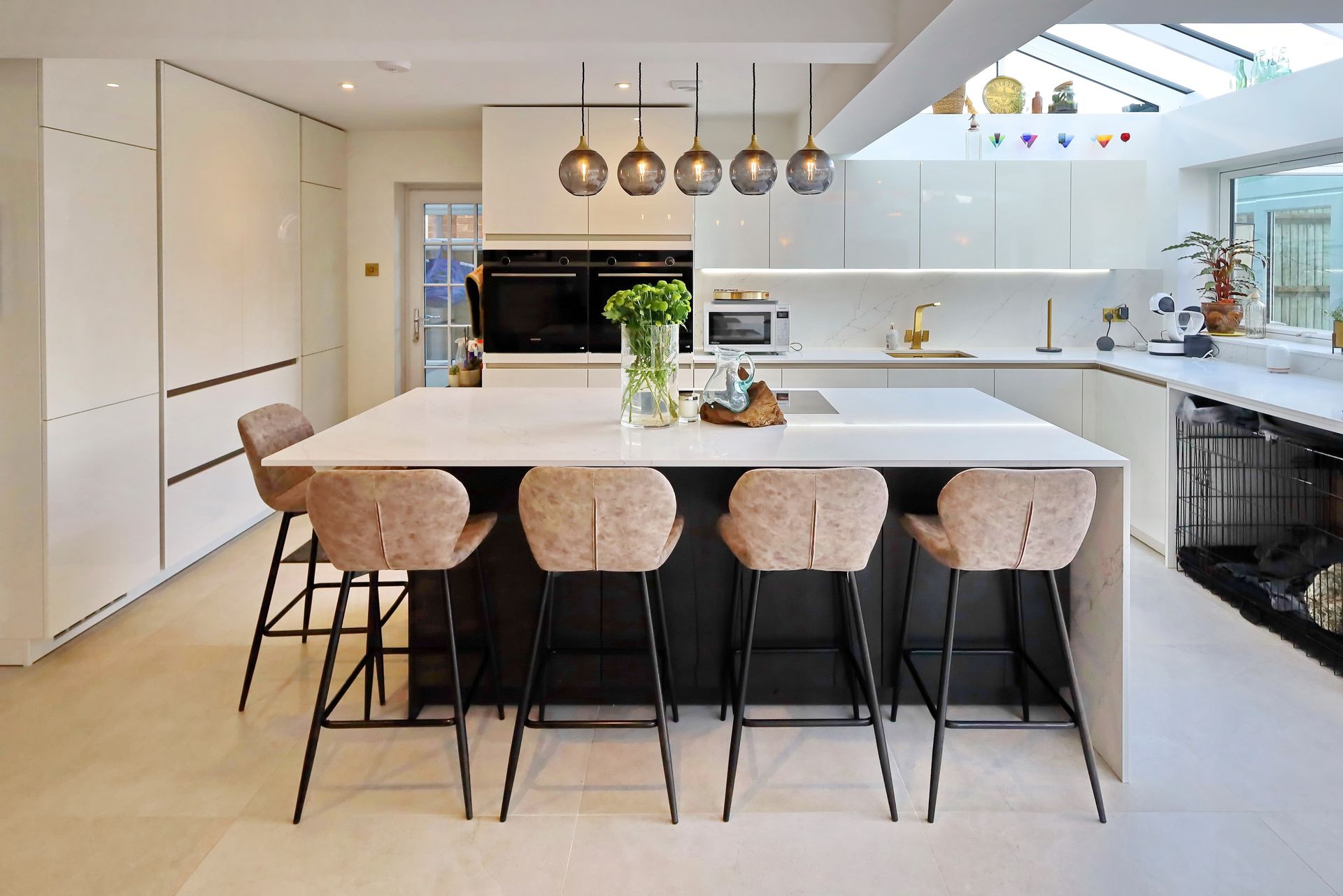
It was also a priority for the Kerrs to have make space space for their dog, Mabel, so we incorporated a sleeping area on one side of the kitchen to make room for her bed & cage. As an end-to-end design and installation service, we were able to flexibly create a design around the Kerr’s needs to deliver their kitchen to their exact specification.
This didn’t mean that we had to compromise on space either, as we also installed a large double pantry to maximise storage. Complete with a Bora hob, Siemens appliances and pendant lighting over the kitchen island, the finished kitchen is bright and welcoming whilst utilising the latest culinary technology.
RECENT PROJECTS
-
Wildman
VIEW PROJECT -
Gascoyne
VIEW PROJECT -
Sheppard
VIEW PROJECT
WHY US
Vast Range On Display
Our showroom is packed full of inspiration. Whether you seek minimalism, warmth, homely or unobtrusive we can help.
Any Style & Finish
Whether you want sleek or artisan, we'll find the perfect combination to create your ideal kitchen or bathroom.
Colour Matching
You're only limited by your imagination as we can colour match to suit your individual taste and ideal palette.
Design Service
Our experienced designers are here to guide you through the decisions and create a room to your exact requirements.

