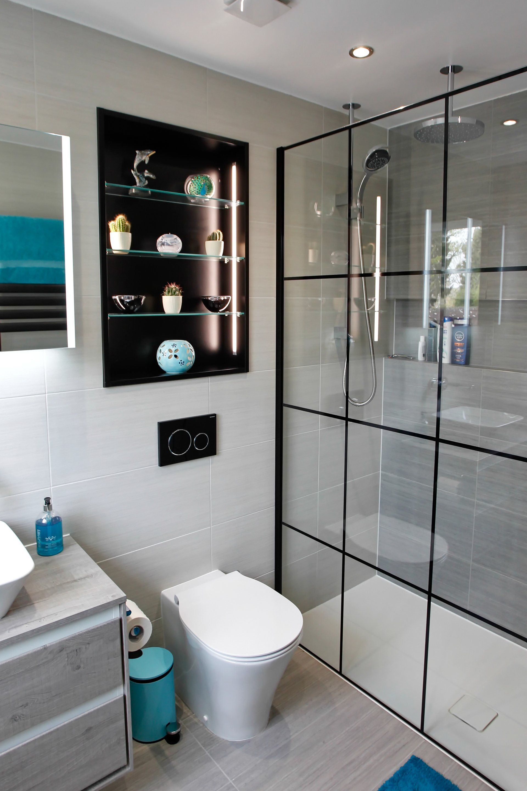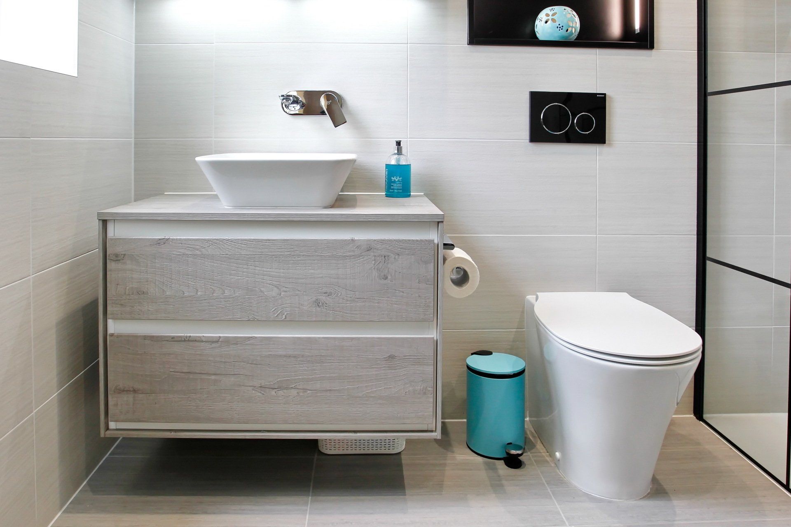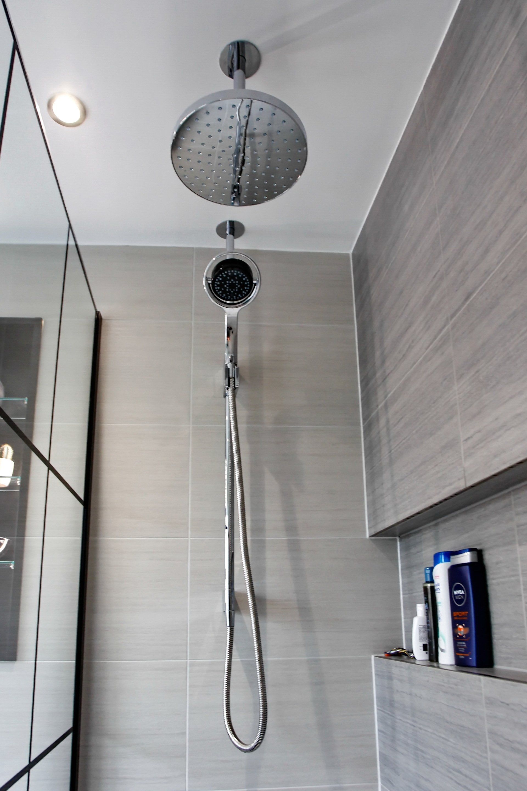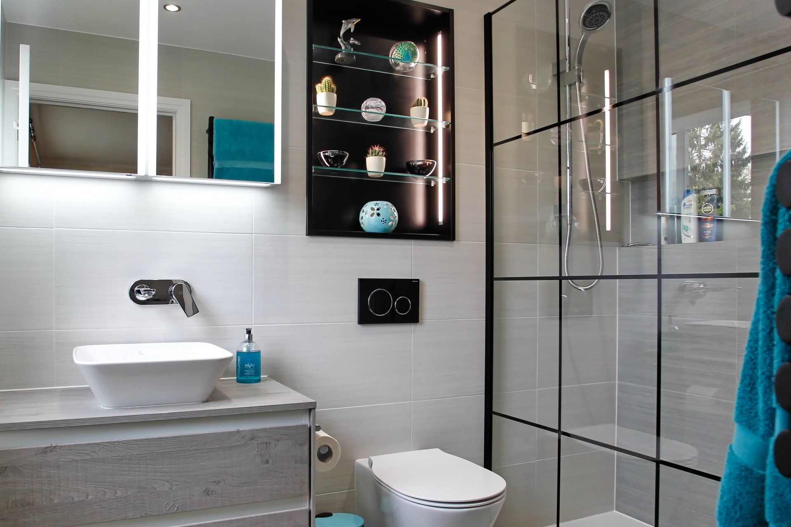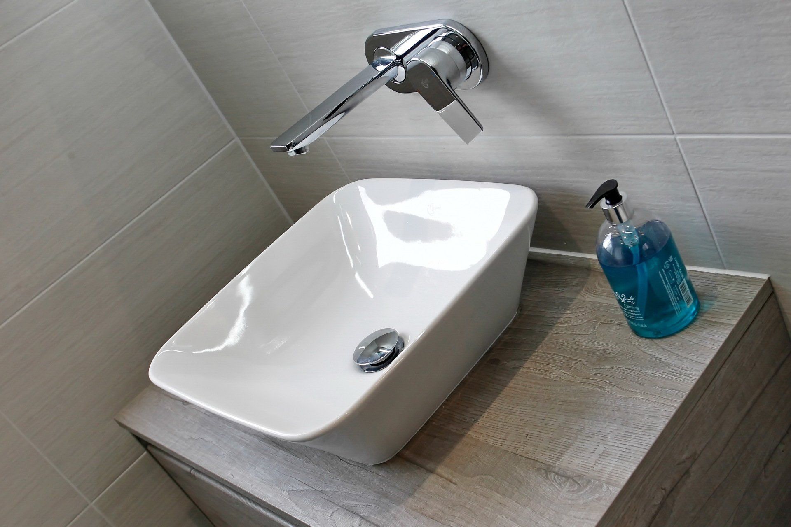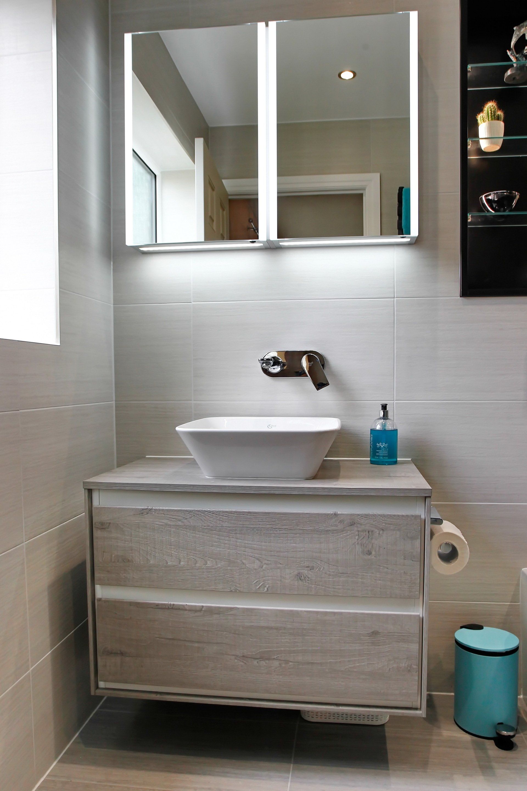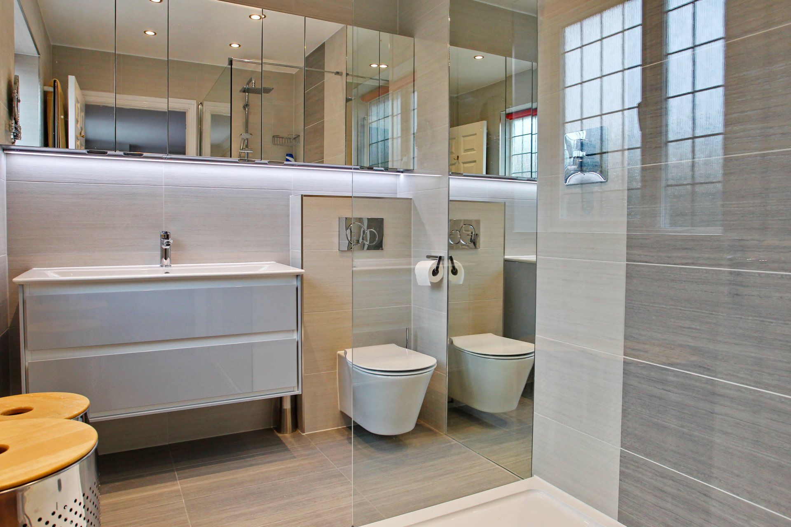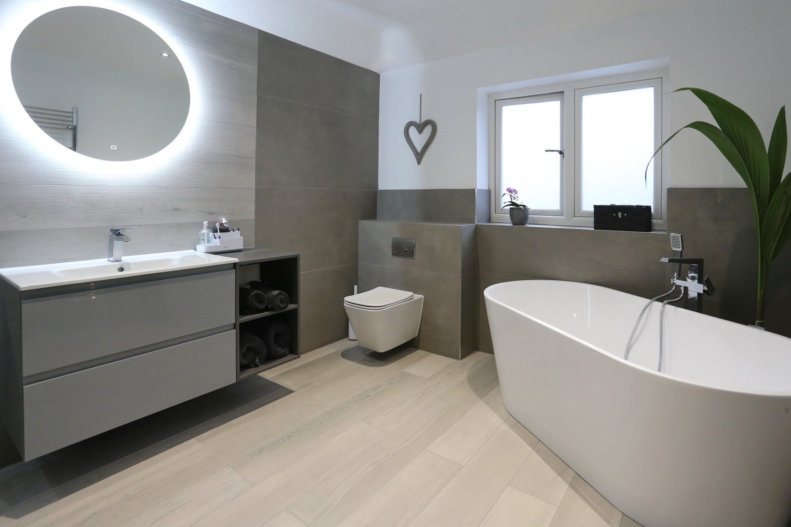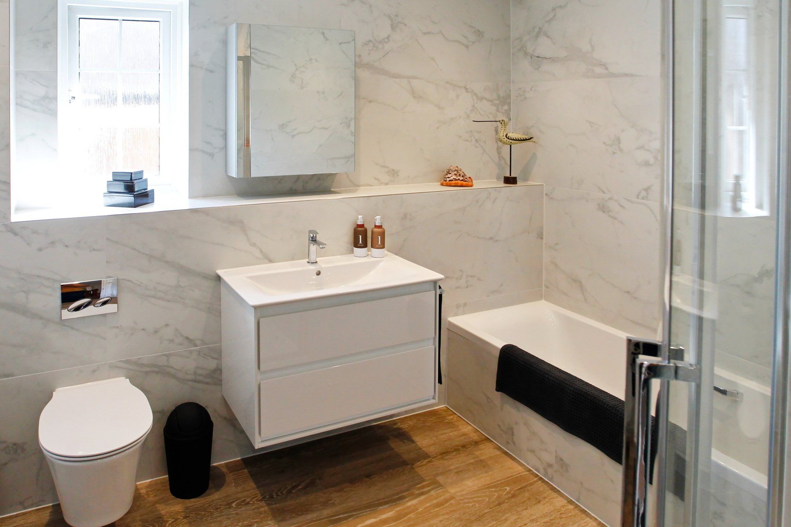HIGGINS PROJECT
Designed to their exact specification.
When we are approached by potential customers, we are often asked to remove their existing bath fixture, and replace it with a luxurious, roomy walk-in shower in the available space. For this client, we were required to relocate a doorway to incorporate the required design and preferences for them.
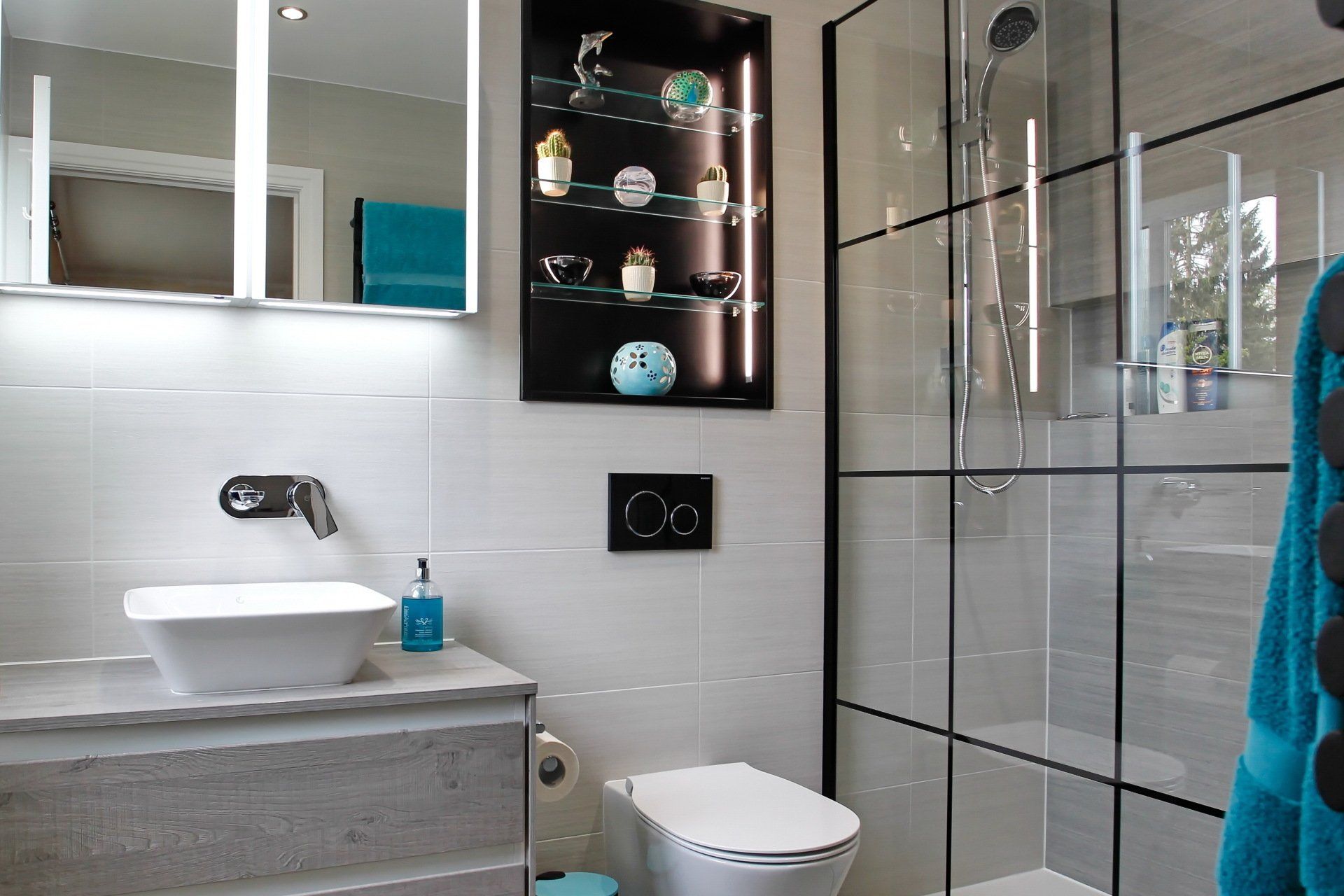
Despite the challenges in place to optimise the limited space, we created a truly luxurious room for the customer, featuring a modern black-framed shower screen, and flush floor shower tray, which served to give an impression of spaciousness. We wall hung the basin unit, which provided additional floor space, further optimising the available square footage, while simultaneously making the room much more accessible for housekeeping purposes. We finished the room off with the bespoke-built black open unit situated above the WC, which provided the finishing touches to this crisp, modern and highly functional bathroom.
We had completed a kitchen and utility project 2 years prior and the client sought us out again to do their en-suite after the positive experience they’d had with us and our work.
WHY US
Vast Range On Display
Our showroom is packed full of inspiration. Whether you seek minimalism, warmth, homely or unobtrusive we can help.
Any Style & Finish
Whether you want sleek or artisan, we'll find the perfect combination to create your ideal kitchen or bathroom.
Colour Matching
You're only limited by your imagination as we can colour match to suit your individual taste and ideal palette.
Design Service
Our experienced designers are here to guide you through the decisions and create a room to your exact requirements.

