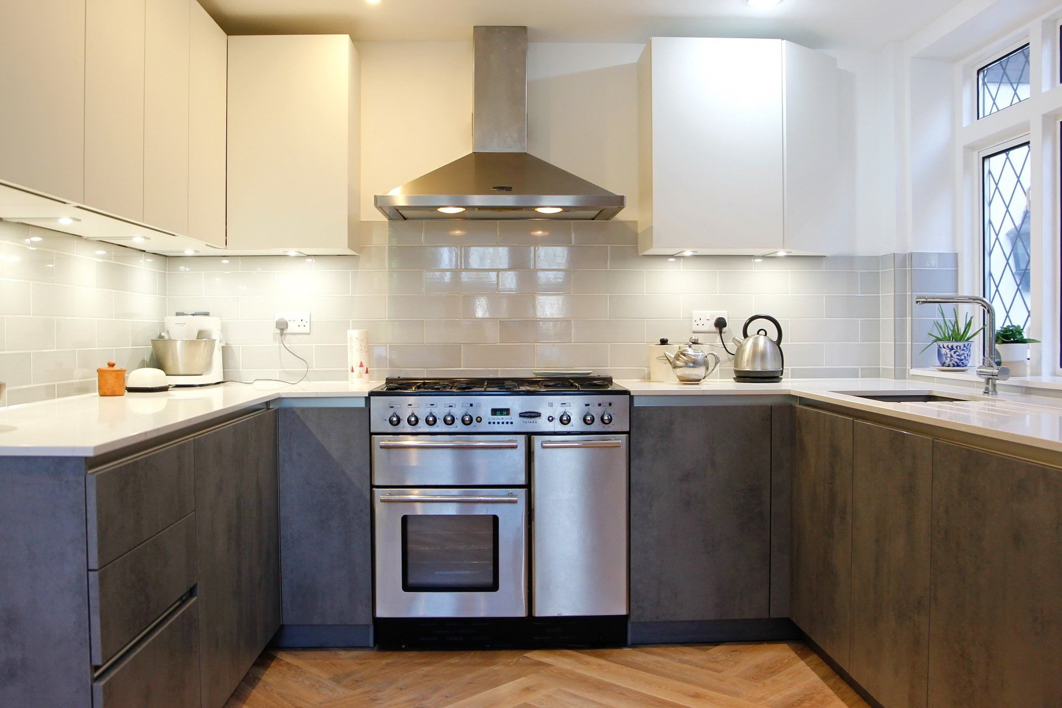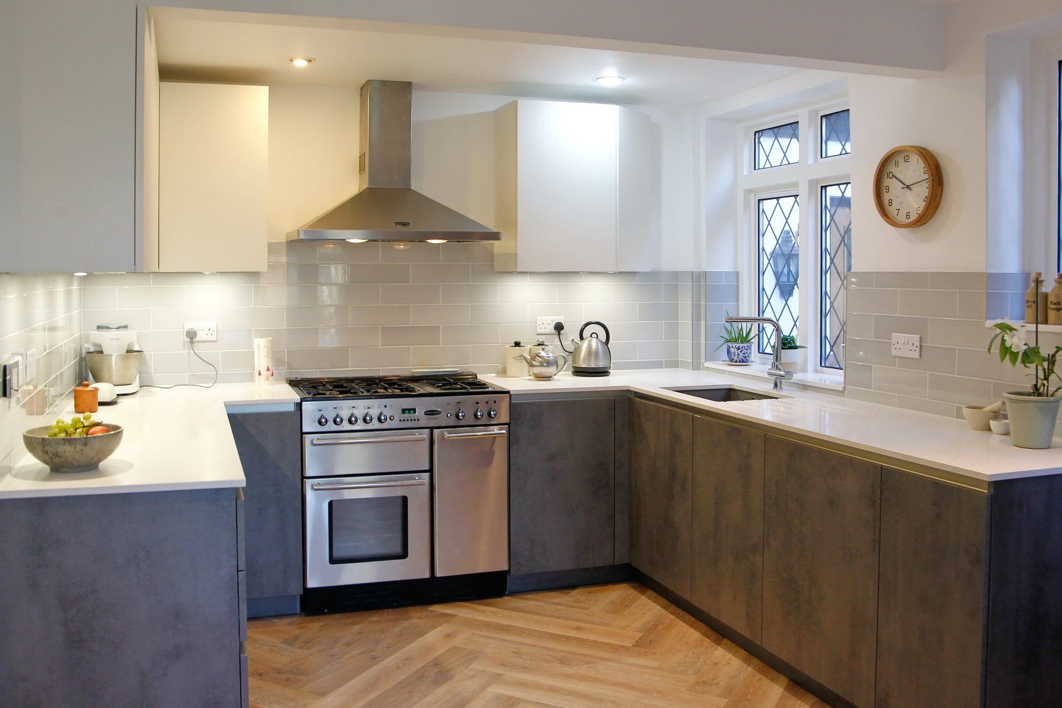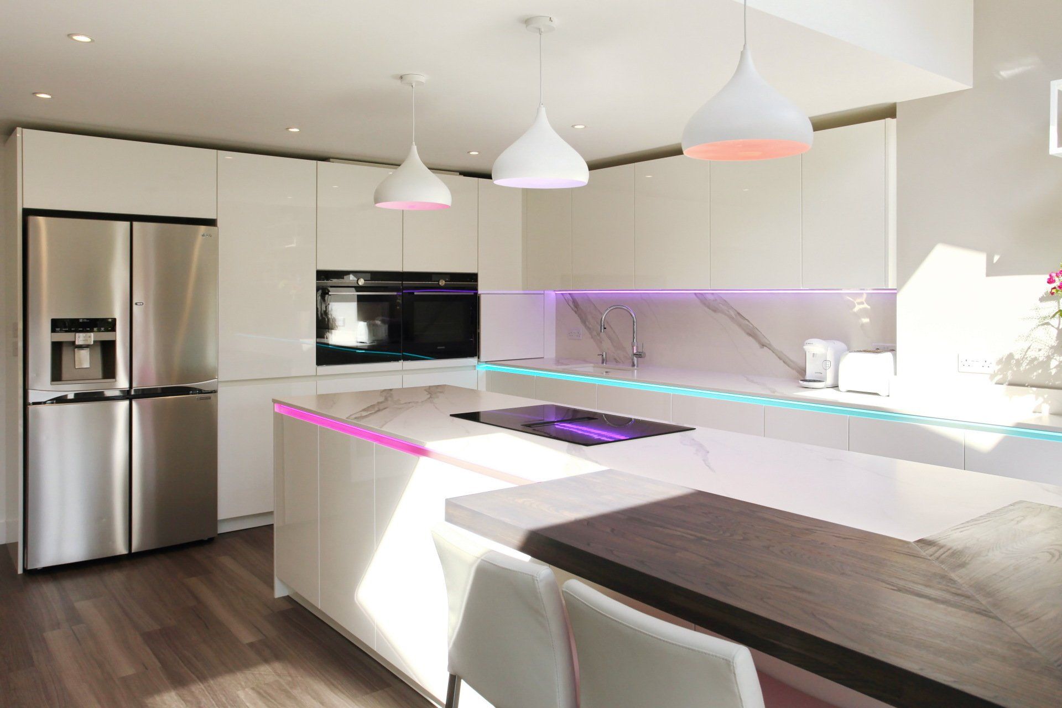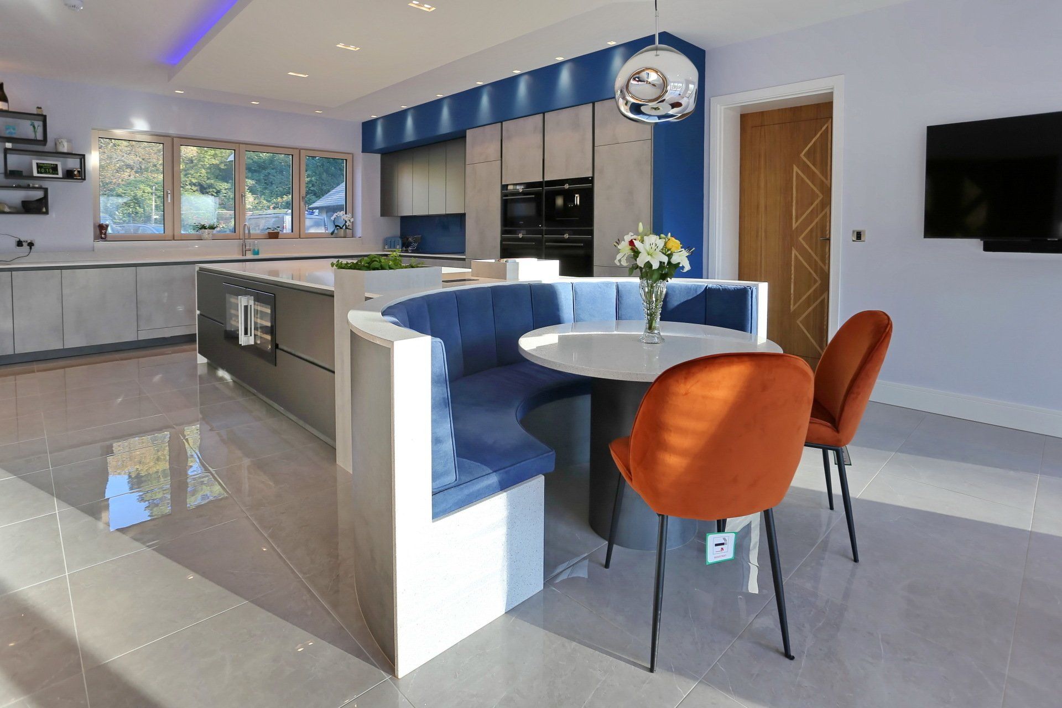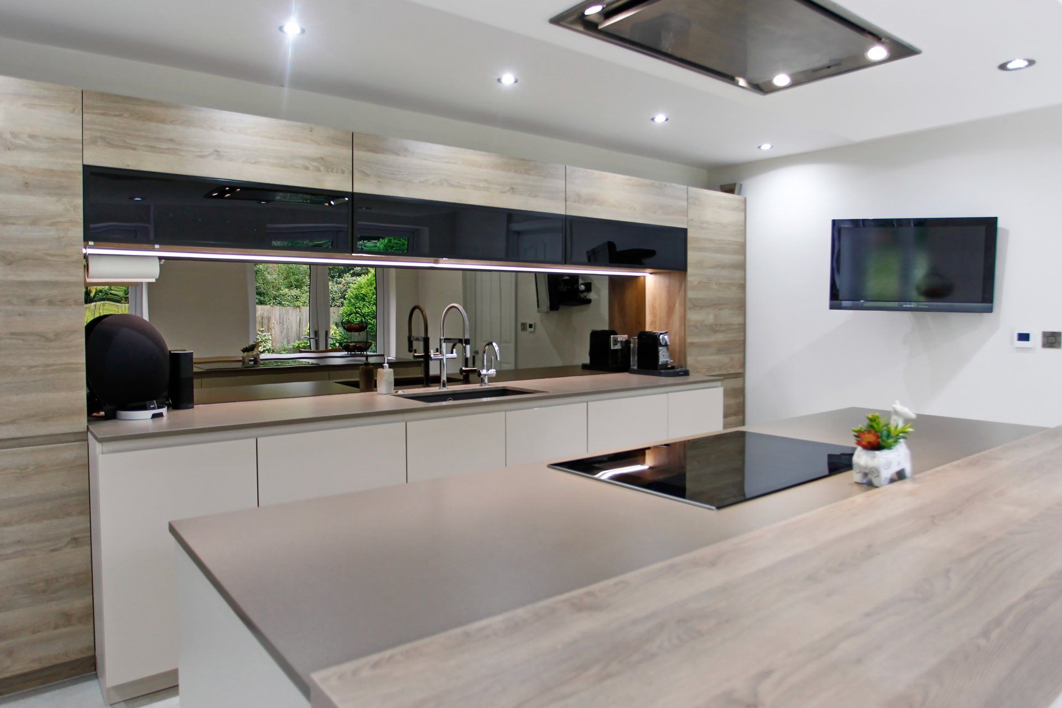SHEPPARD PROJECT
Designed to their exact specification.
For this project, our client got in touch to request that we undertook the full remit of works required for their brand-new dream kitchen. This included resituating the gas and electric meters safely, working in collaboration with their electric and gas suppliers to ensure that we could install alternative connections in the customer’s driveway.
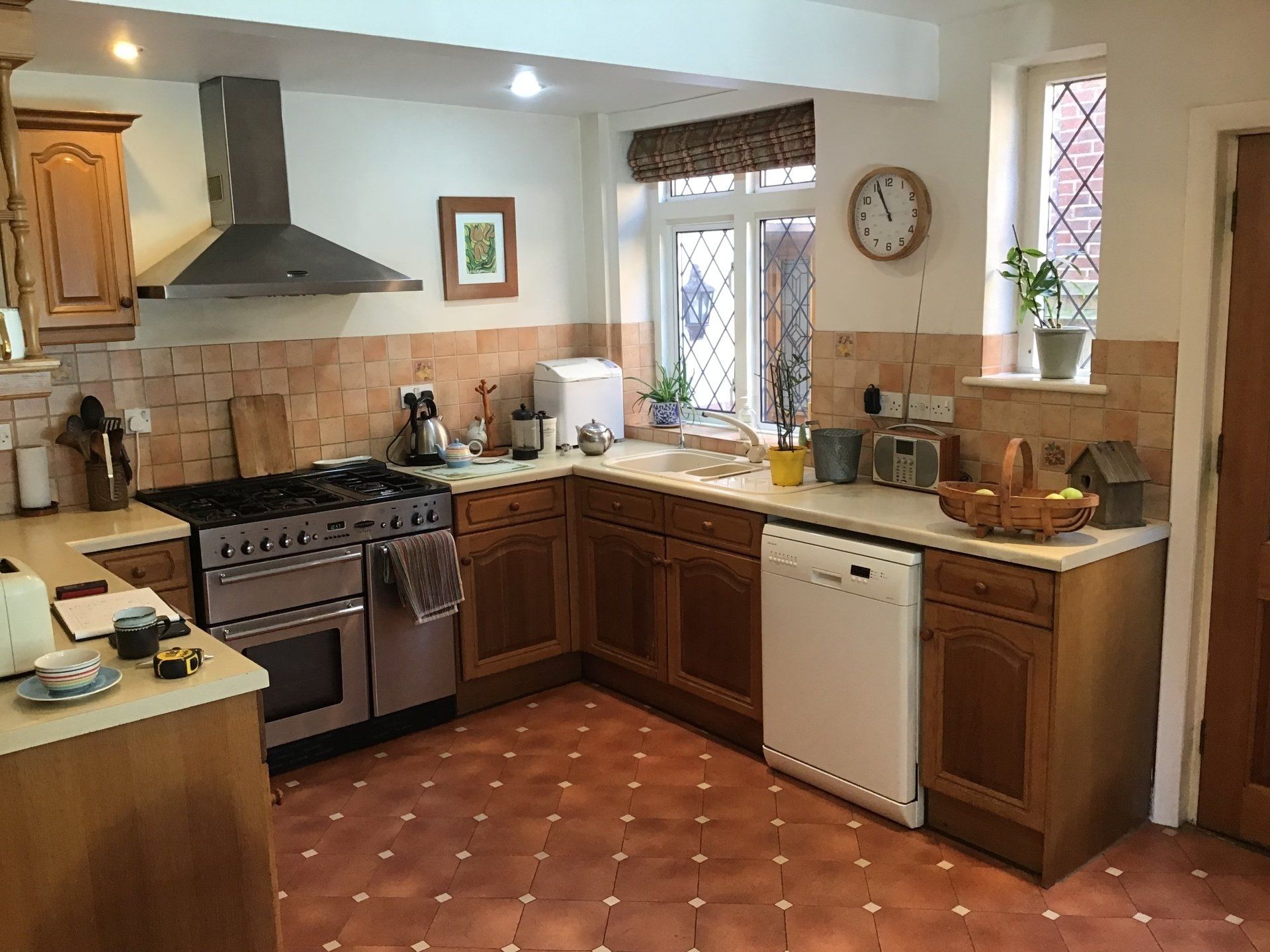
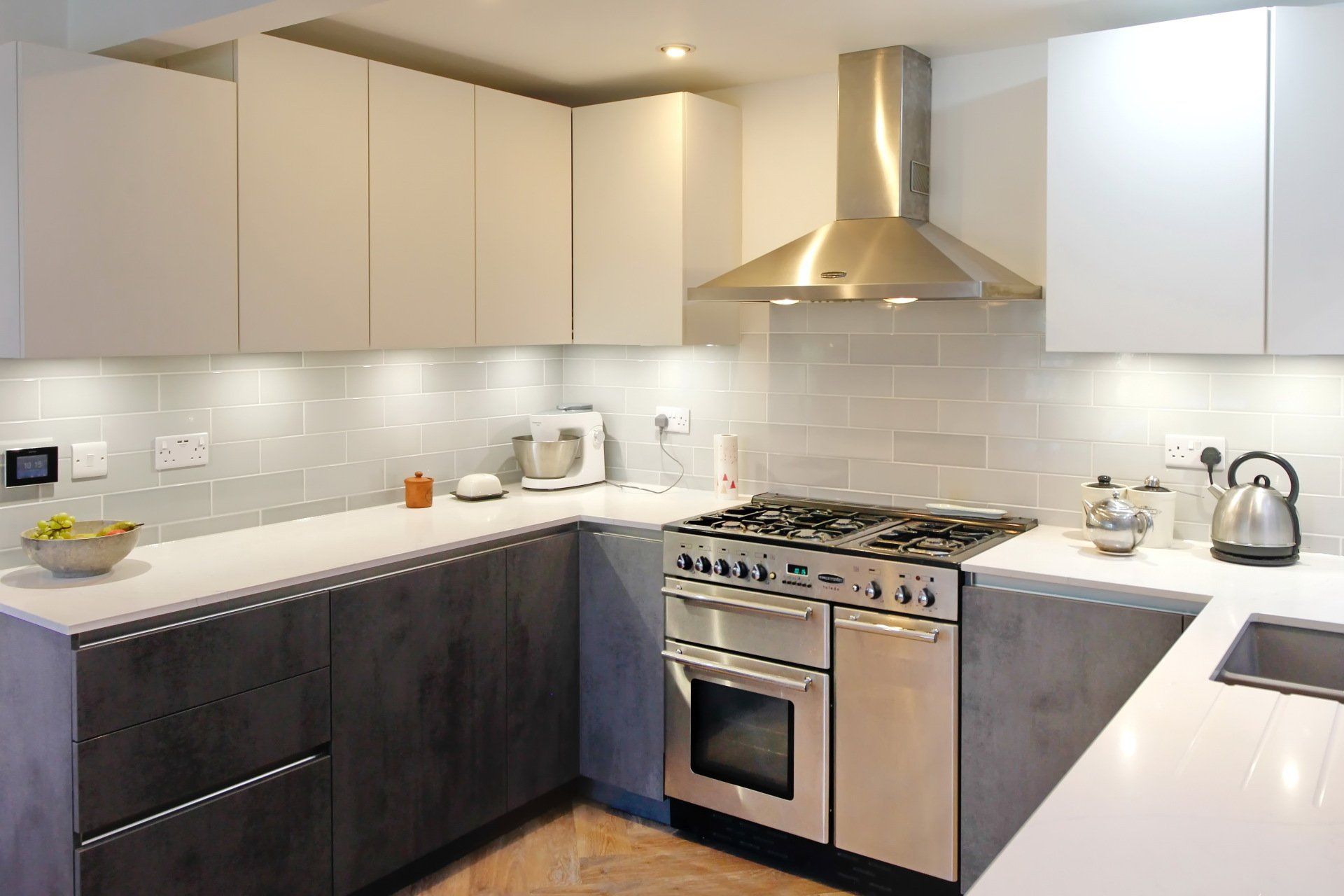
As part of creating an ideal indoor living space, we removed the existing traditional larder, and also blocked up the window, calculating the structural requirements to ensure we attained the building control certification. We undertook full project management for the entire design and installation process, which included plastering, laying new flooring, the electrical and plumbing elements, and finally the decoration. The completed installation completely transformed the living space from the original.
The kitchen benefitted from optimised use of all available space, and the customer’s choice of fixtures provided a seamless segue from food preparation to dining through sleek lines and a uniform finish. We optimised the lighting, supplementing the natural sunlight afforded by the windows, with sleek and stylish spotlights and a feature overhead lighting fixture which illuminated the dining area.
WHY US
Vast Range On Display
Our showroom is packed full of inspiration. Whether you seek minimalism, warmth, homely or unobtrusive we can help.
Any Style & Finish
Whether you want sleek or artisan, we'll find the perfect combination to create your ideal kitchen or bathroom.
Colour Matching
You're only limited by your imagination as we can colour match to suit your individual taste and ideal palette.
Design Service
Our experienced designers are here to guide you through the decisions and create a room to your exact requirements.

