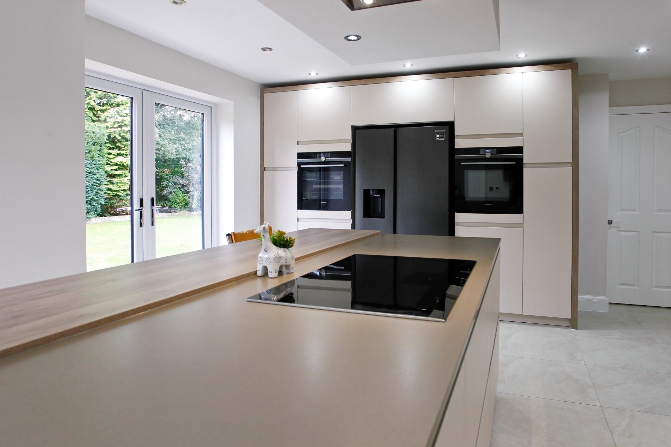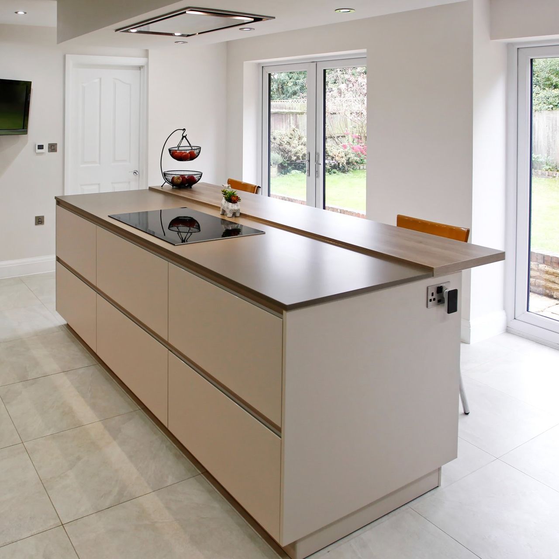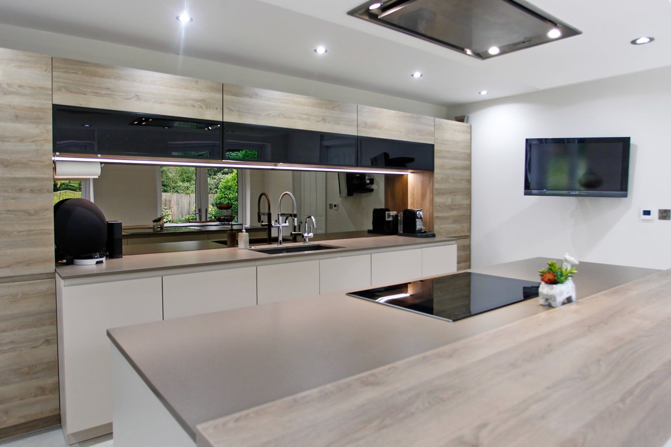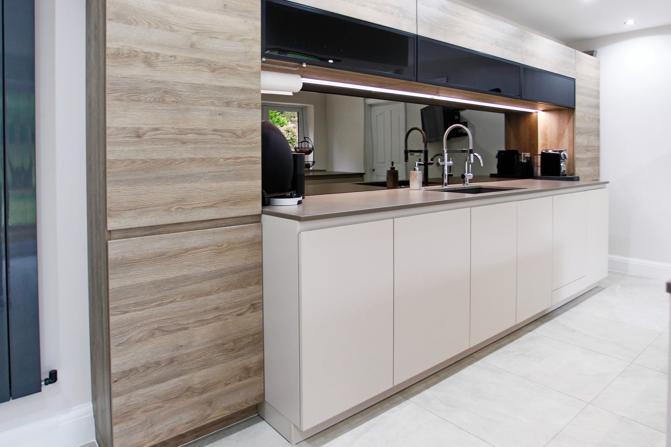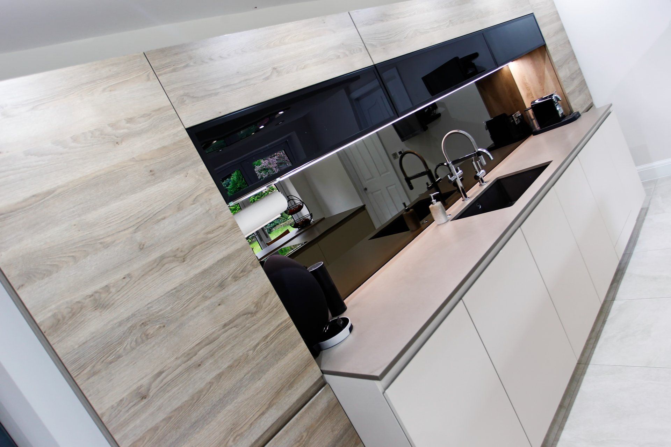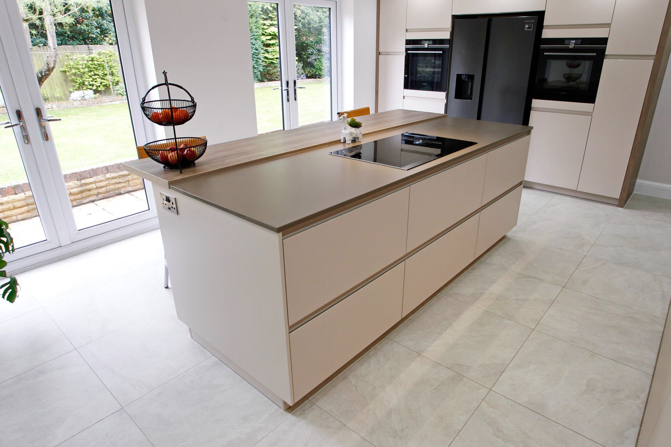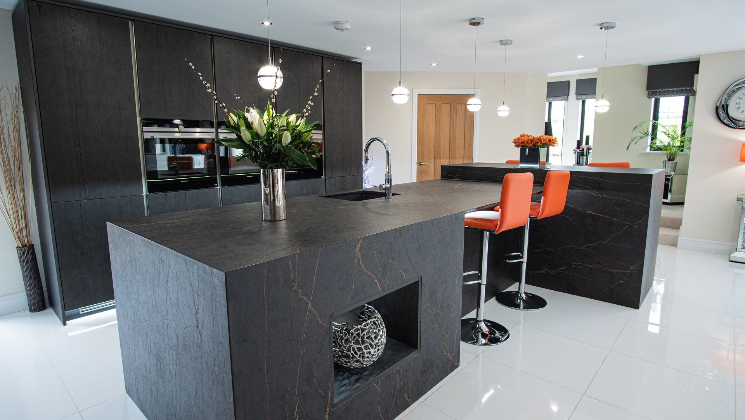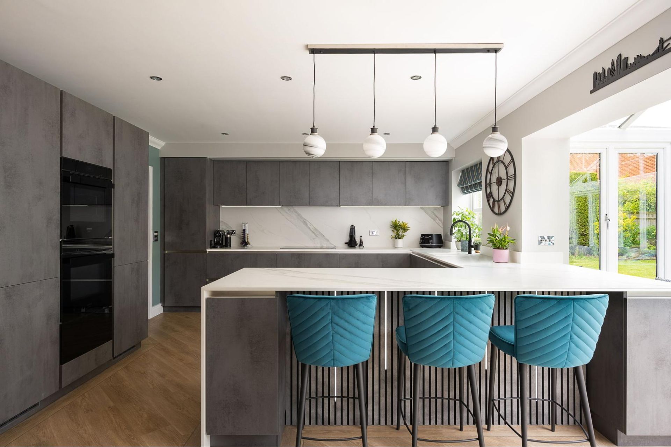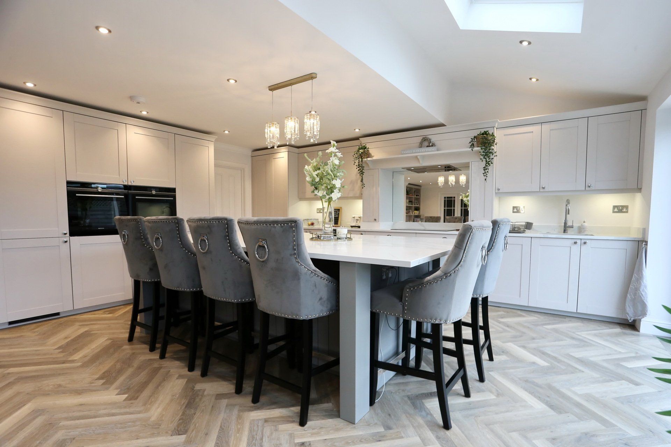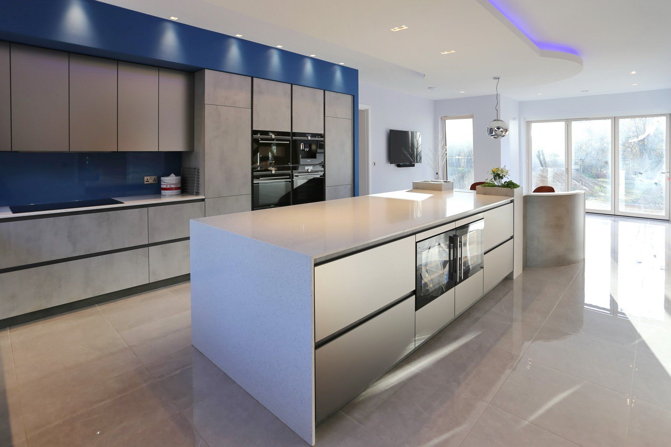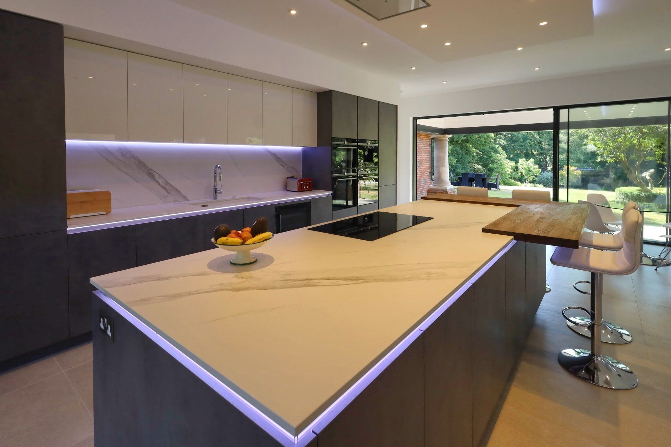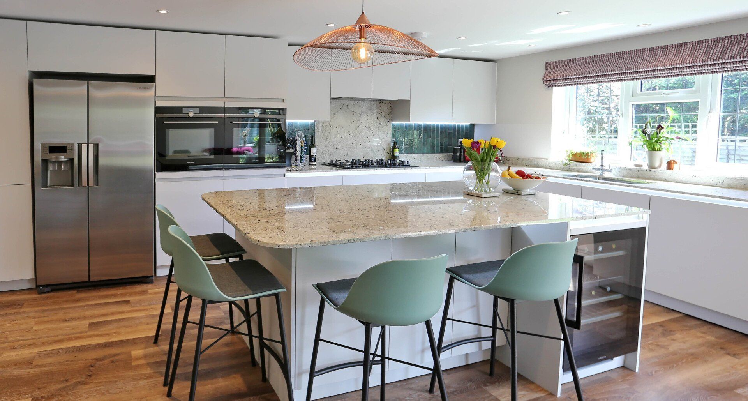exact specification
SHARMA PROJECT
The Sharma family wanted a simple, yet stylish kitchen. As a busy family who liked to cook, it was important that the Sharma's kitchen had plenty of room to accommodate multiple people cooking at once, as well as lots of countertop space and storage. They also wanted plenty of room for family members to sit in the kitchen while meals were being prepared.
We used the contemporary handleless style to create a seamless and sleek look. The sand beige colours of the cupboards complemented with the light oak wood provided a stunning two-tone contrast. This perfectly matched the light oak breakfast bar floating out from the large island to give the family room to sit in the kitchen for meals or socialising whilst cooking.
KITCHEN DETAILS
Kitchen Style: Contemporary
Colour Palette: Beige & White
Worktop: Oak Wood
VISIT OUR SHOWROOM
Telephone: 0118 9762564
Address: 6 Barkham Grange, Barkham Street, Barkham,
Wokingham, Berkshire, RG40 4PJ
CONTACT
We will get back to you as soon as possible.
Please try again later.
exact specification
SHARMA PROJECT
The Sharma family wanted a simple, yet stylish kitchen. As a busy family who liked to cook, it was important that the Sharma's kitchen had plenty of room to accommodate multiple people cooking at once, as well as lots of countertop space and storage. They also wanted plenty of room for family members to sit in the kitchen while meals were being prepared.
We used the contemporary handleless style to create a seamless and sleek look. The sand beige colours of the cupboards complemented with the light oak wood provided a stunning two-tone contrast. This perfectly matched the light oak breakfast bar floating out from the large island to give the family room to sit in the kitchen for meals or socialising whilst cooking.
KITCHEN DETAILS
Kitchen Style: Contemporary
Colour Palette: Beige & White
Worktop: Oak Wood
VISIT OUR SHOWROOM
Telephone: 0118 9762564
Address: 6 Barkham Grange, Barkham Street, Barkham,
Wokingham, Berkshire, RG40 4PJ
CONTACT
We will get back to you as soon as possible.
Please try again later.
"Absolutely delighted with our beautiful new kitchen. Everything from the initial advice and design to the fitting, laying of new flooring and decorating was excellent. We really appreciated the fact that the whole project was carried out by the same two contractors."
exact specification
DETAILS EXPLAINED
We added a smokey mirror splashback along the far wall of the kitchen which cleverly mirrored the view of the garden to enhance natural light and make the room feel bright and more spacious. We also added black glass lift up wall units, which provided plenty of storage for the family.
A variety of appliances were included for optimum practicality and ease. We added two full Siemens ovens for cooking, as well as a hob situated on the island, to allow for cooking to take place in the centre of the room. The room was completed with LED lighting to allow for bright, natural lighting, day and night.
exact specification
DETAILS EXPLAINED
We added a smokey mirror splashback along the far wall of the kitchen which cleverly mirrored the view of the garden to enhance natural light and make the room feel bright and more spacious. We also added black glass lift up wall units, which provided plenty of storage for the family.
A variety of appliances were included for optimum practicality and ease. We added two full Siemens ovens for cooking, as well as a hob situated on the island, to allow for cooking to take place in the centre of the room. The room was completed with LED lighting to allow for bright, natural lighting, day and night.
VAST RANGE ON DISPLAY
BESPOKE FINISH
LARGE COLOUR PALETTE
CUSTOM DESIGN


