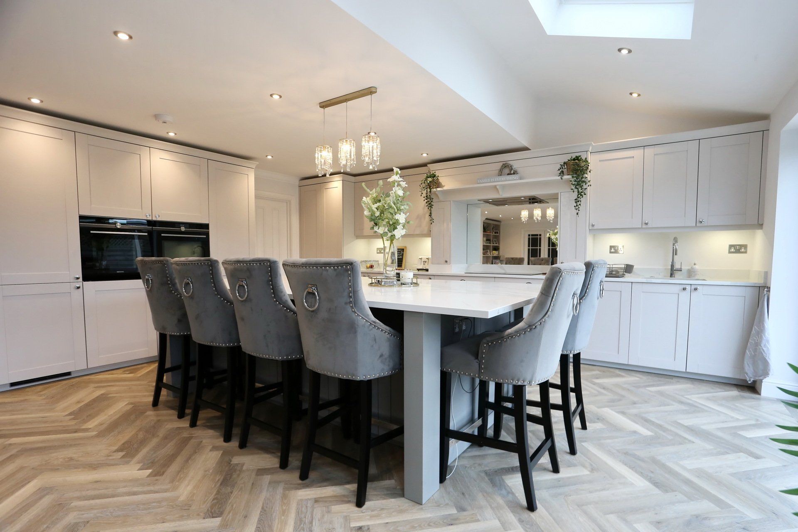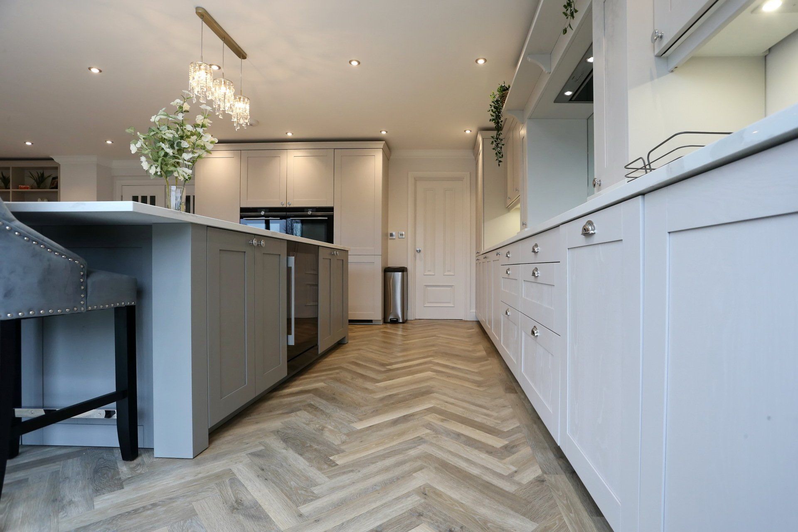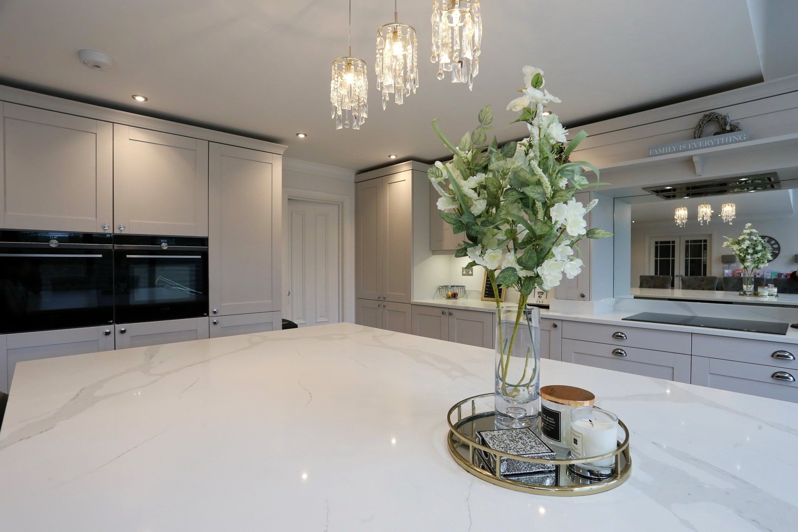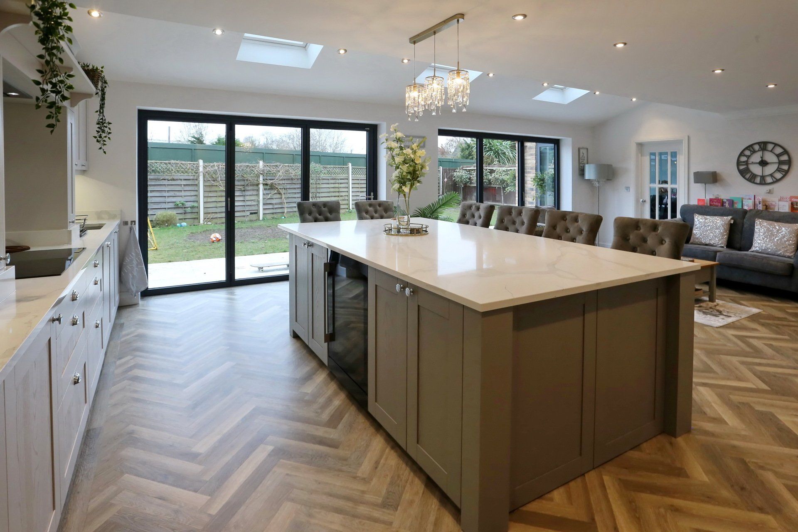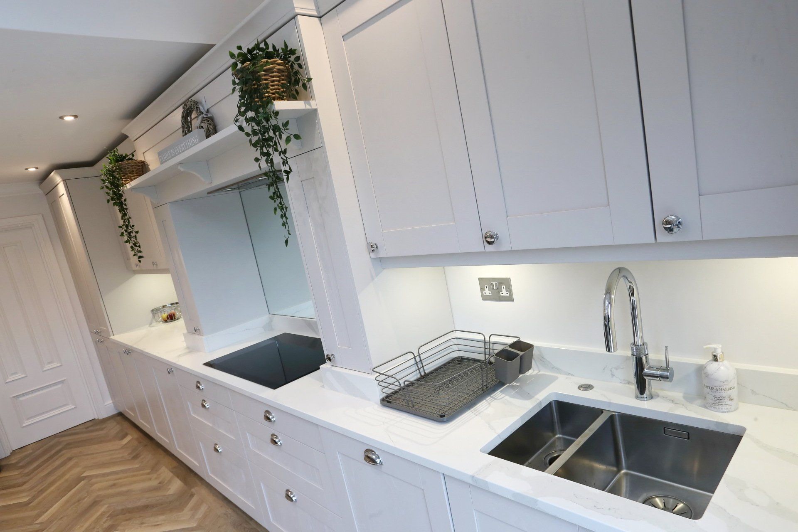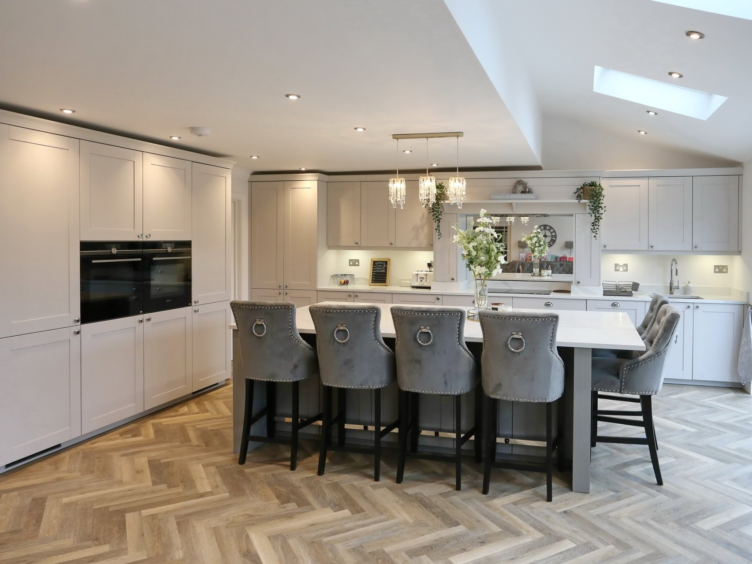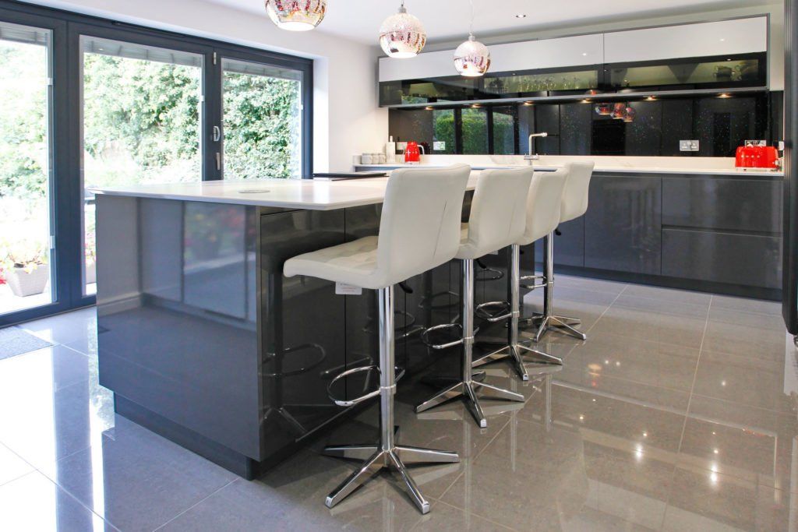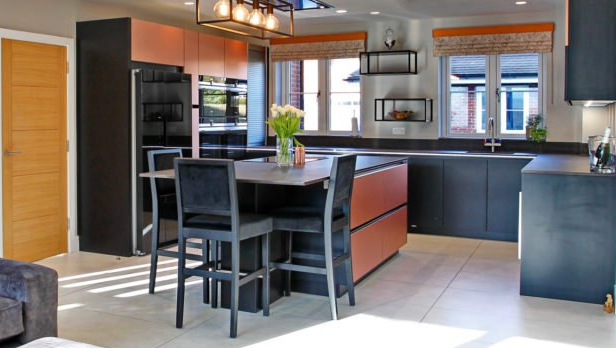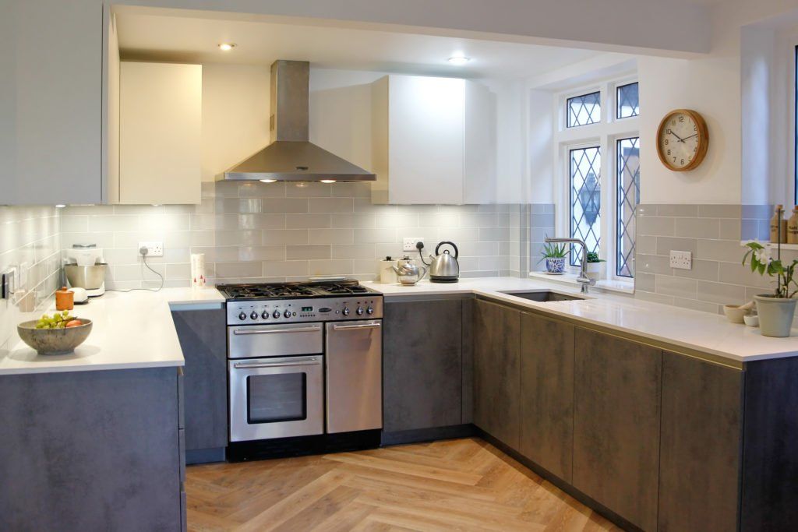BURNS PROJECT
Designed to their exact specification.
The Burns family in Wokingham, Berkshire, wanted to revamp their kitchen to create an open-plan space with plenty of room for their family of six and for entertaining guests. Their current kitchen was dated and felt cramped when the whole family was in the kitchen area during mealtimes. They decided on an extension, which had been agreed and planned, and were looking for a company to design and fit the new open plan kitchen area.
With very specific design ideas and style in mind, they needed a company that could capture their vision perfectly and offer a wide range of bespoke
materials, colours and finishes to suit their exact requirements. The family wanted a
shaker style kitchen with a contemporary feel. After coming into the
exact showroom and chatting with our designers,
CAD visuals were created. After a few revisions and consultations with the family, the Burns selected a design using bespoke RAL colours combined with a Calacatta Quartz worktop, blending both the traditional, homely feel of shaker style with a modern, fresh worktop finish.
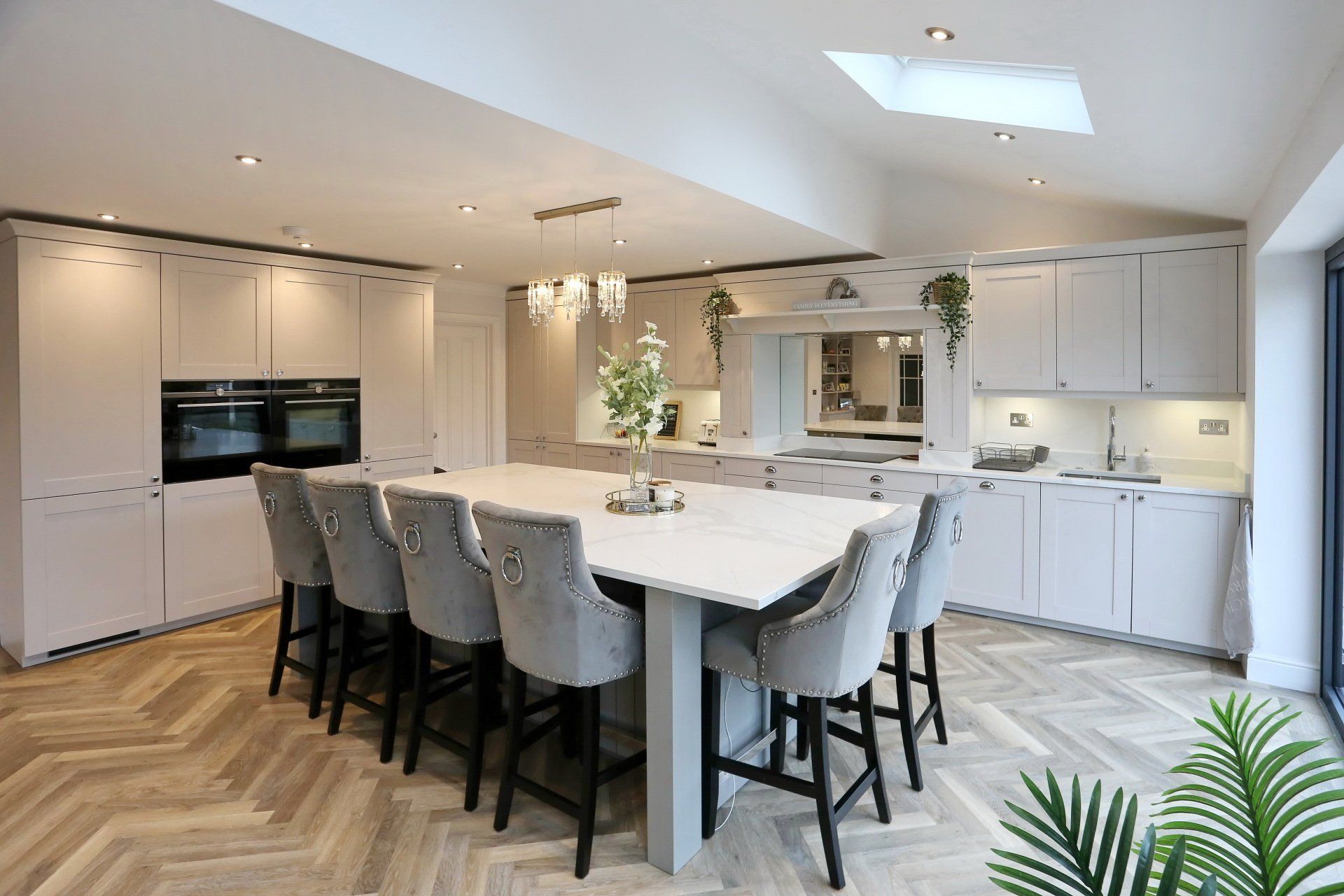
Before installation could begin, we liaised with the builders who were carrying out the extension to ensure the smooth running of the process, all the way from the early build process, to the final details before they were ready for us to install the kitchen.
We included a large kitchen island as a centrepiece in the middle of the kitchen that could be used as a preparation and eating area for the whole family. We included a Siemens wine cooler built into the island and optimised storage in the rest of the island by including cupboards all the way around. This included hidden cupboards on the seating side to ensure that no space was wasted, ideal for family life. The island was finished off by a stylish pendant light above the centre to accentuate the island as a stylish centrepiece in the room.
State of the art appliances were included to maximise the functionality of this high-end kitchen. Two Siemens ovens, including a steam oven and microwave were included, as was a hob with a built-in extractor, and a tall fridge and freezer, seamlessly integrated into the kitchen to allow for optimum functionality. We also included a full-length pantry, integrated dishwasher and added a Quooker boiling tap to give the Burns access to boiling water instantly, removing the need for a kettle or other appliances on the worktops.
The end result was a timeless, sophisticated space that suited the whole family. Not only did the Burns family love their new kitchen, but we loved it so much too that we decided to replicate it for
our showroom! Visit our showroom to see the Burns family’s shaker-style kitchen for yourself!
WHY US
Vast Range On Display
Our showroom is packed full of inspiration. Whether you seek minimalism, warmth, homely or unobtrusive we can help.
Any Style & Finish
Whether you want sleek or artisan, we'll find the perfect combination to create your ideal kitchen or bathroom.
Colour Matching
You're only limited by your imagination as we can colour match to suit your individual taste and ideal palette.
Design Service
Our experienced designers are here to guide you through the decisions and create a room to your exact requirements.

