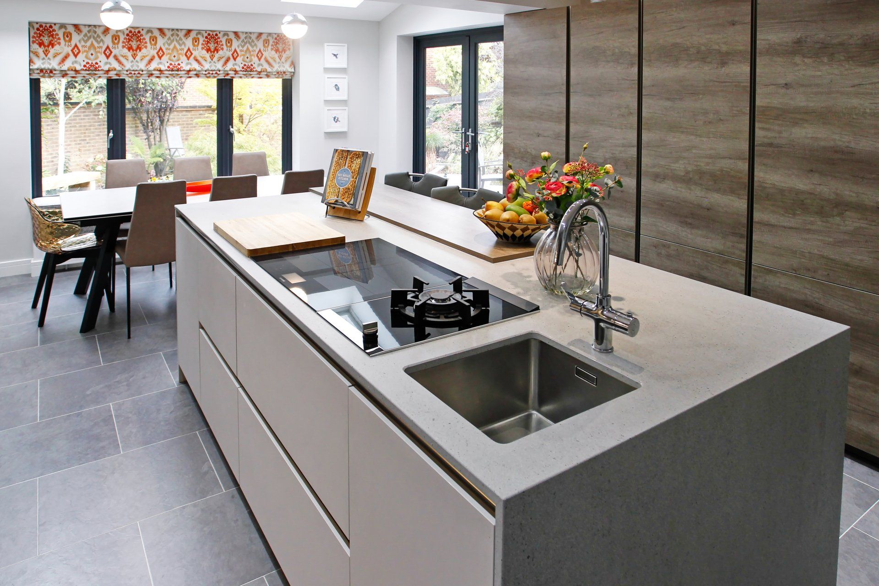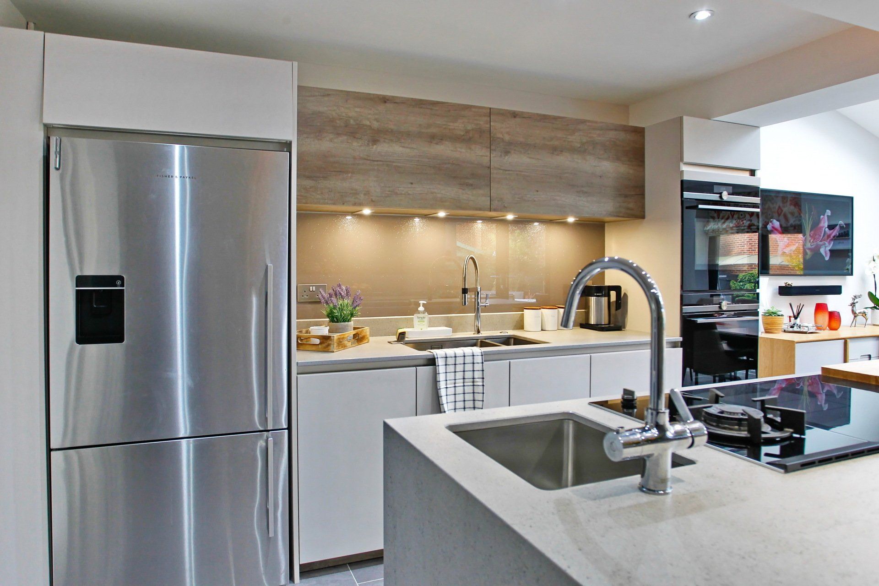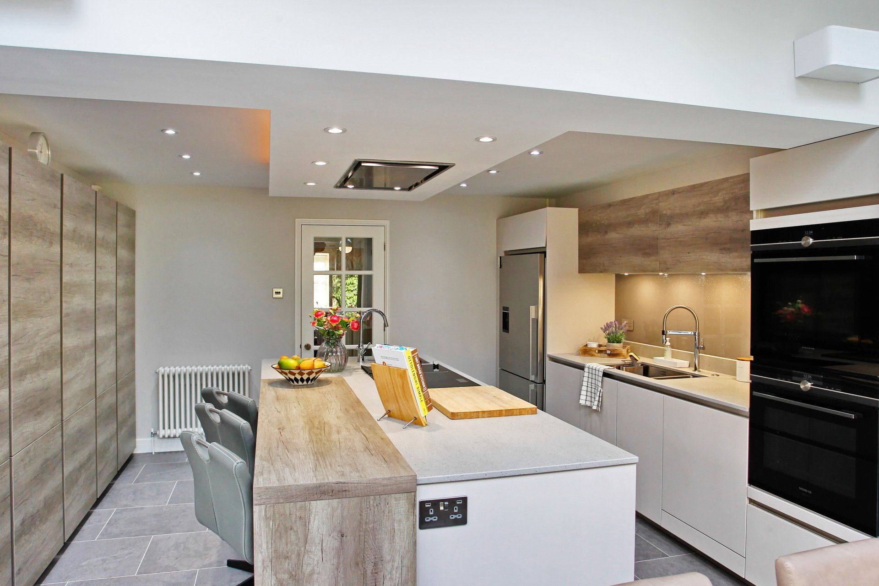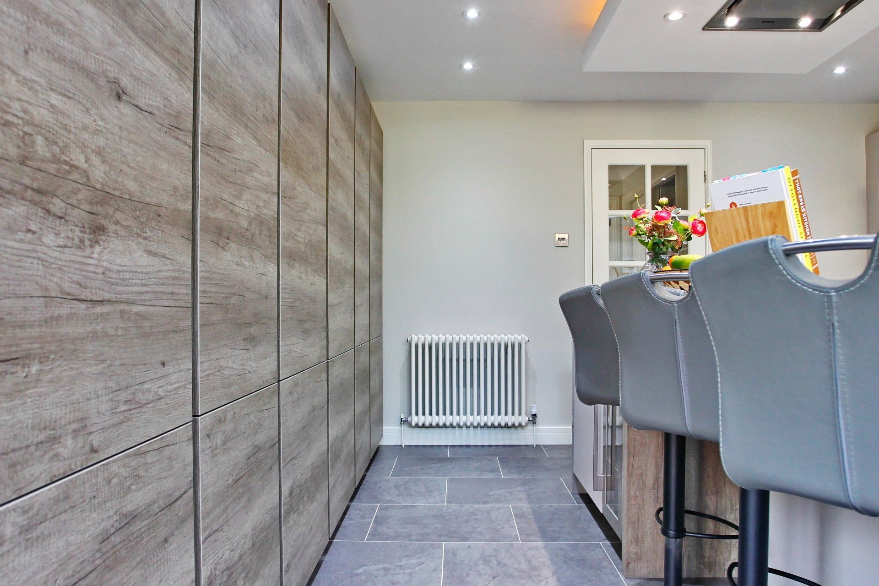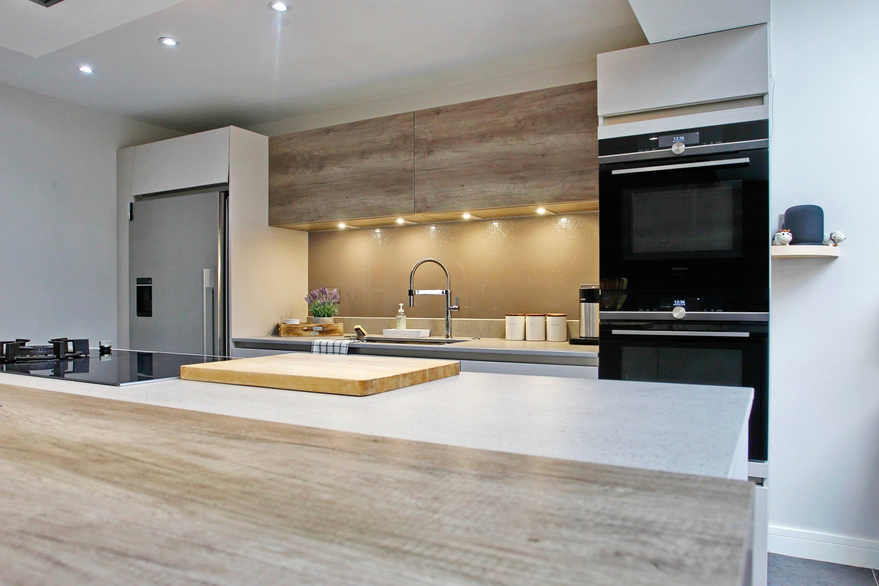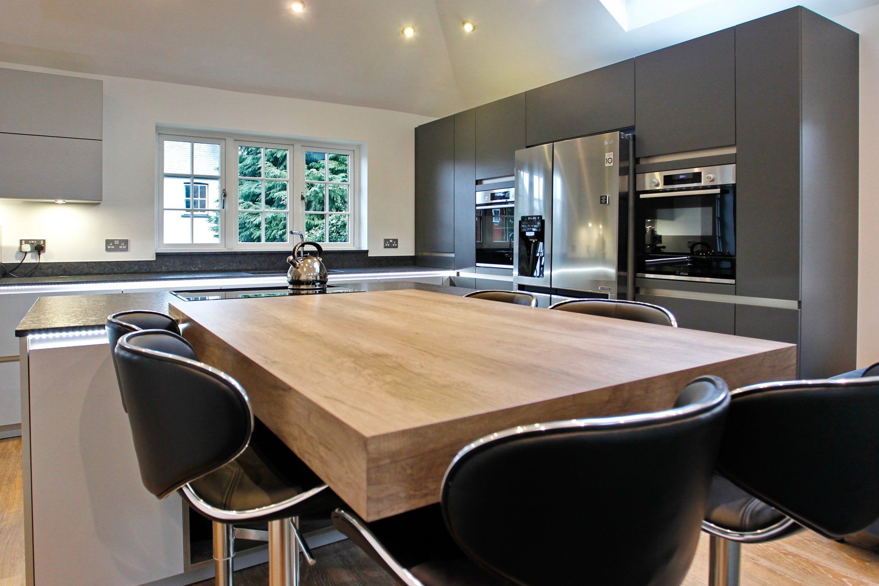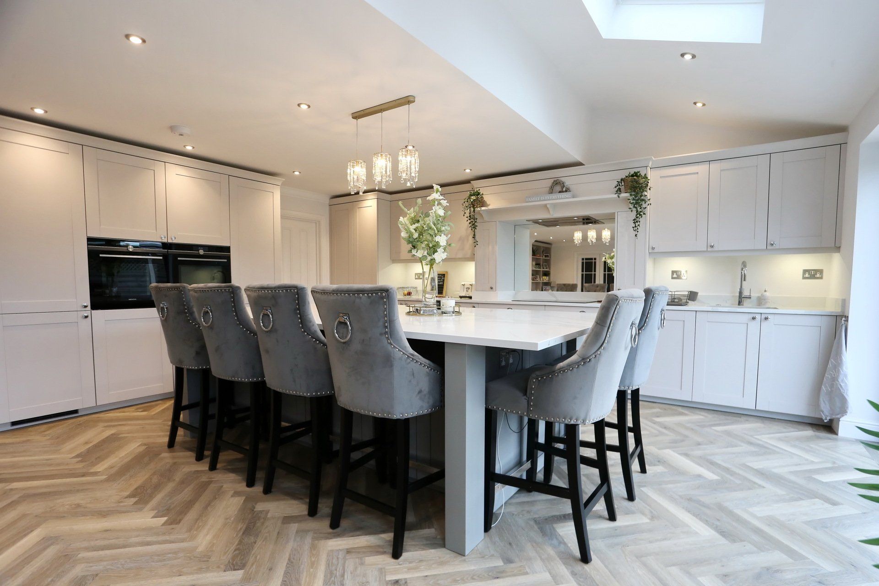HASKINS PROJECT
Designed to their exact specification.
This open-space kitchen is safe for small hands and practical for tasty dinners.
A couple recently came to us looking for kitchen inspiration. They wanted something that was practical for bringing up a family without compromising on design. They had a lack of space in their existing kitchen, so wanted to consider a number of options for maximising it. They came to visit our showroom a year before going ahead with the project to look at all of the options available in terms of renovation and design.
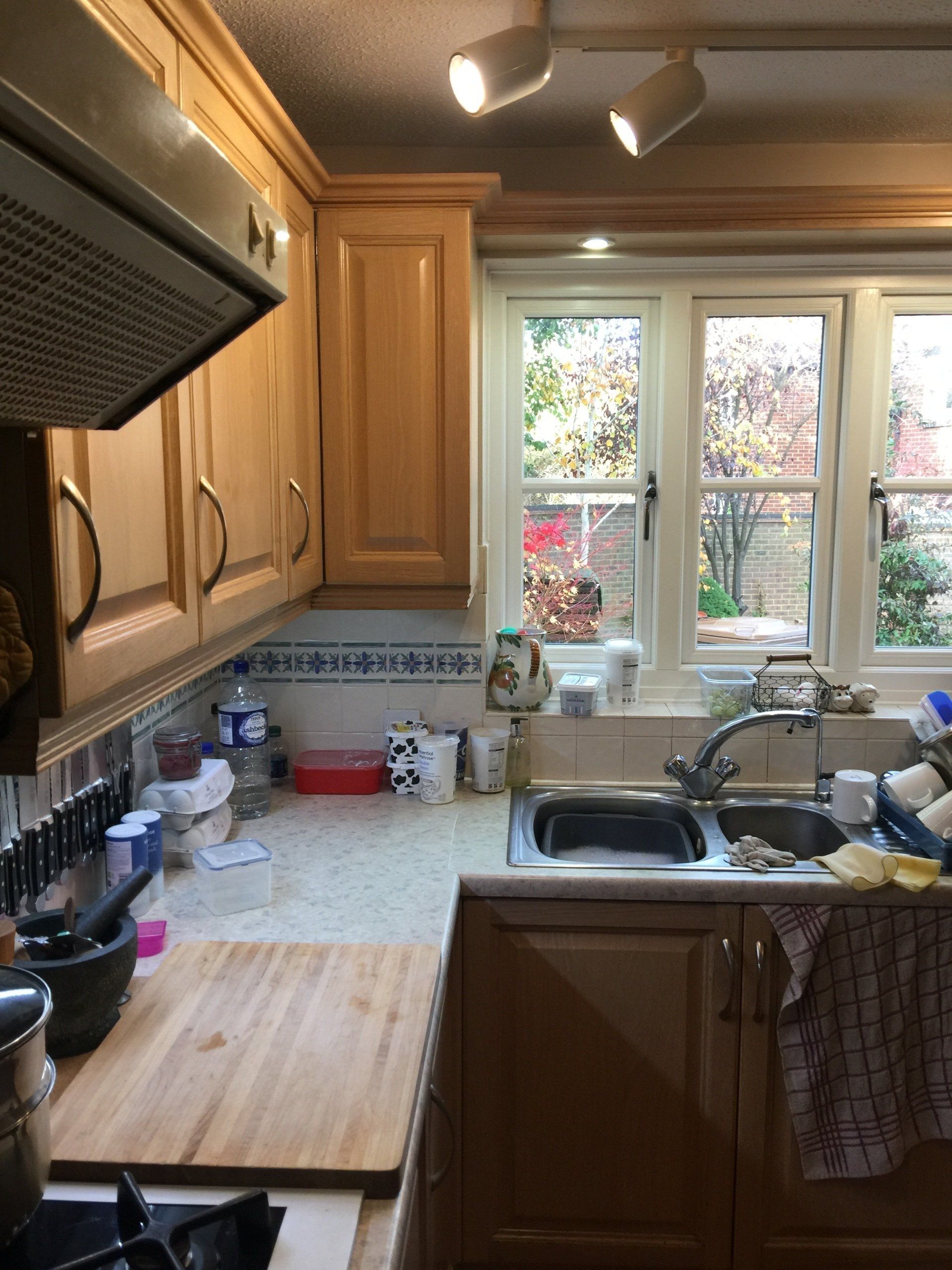
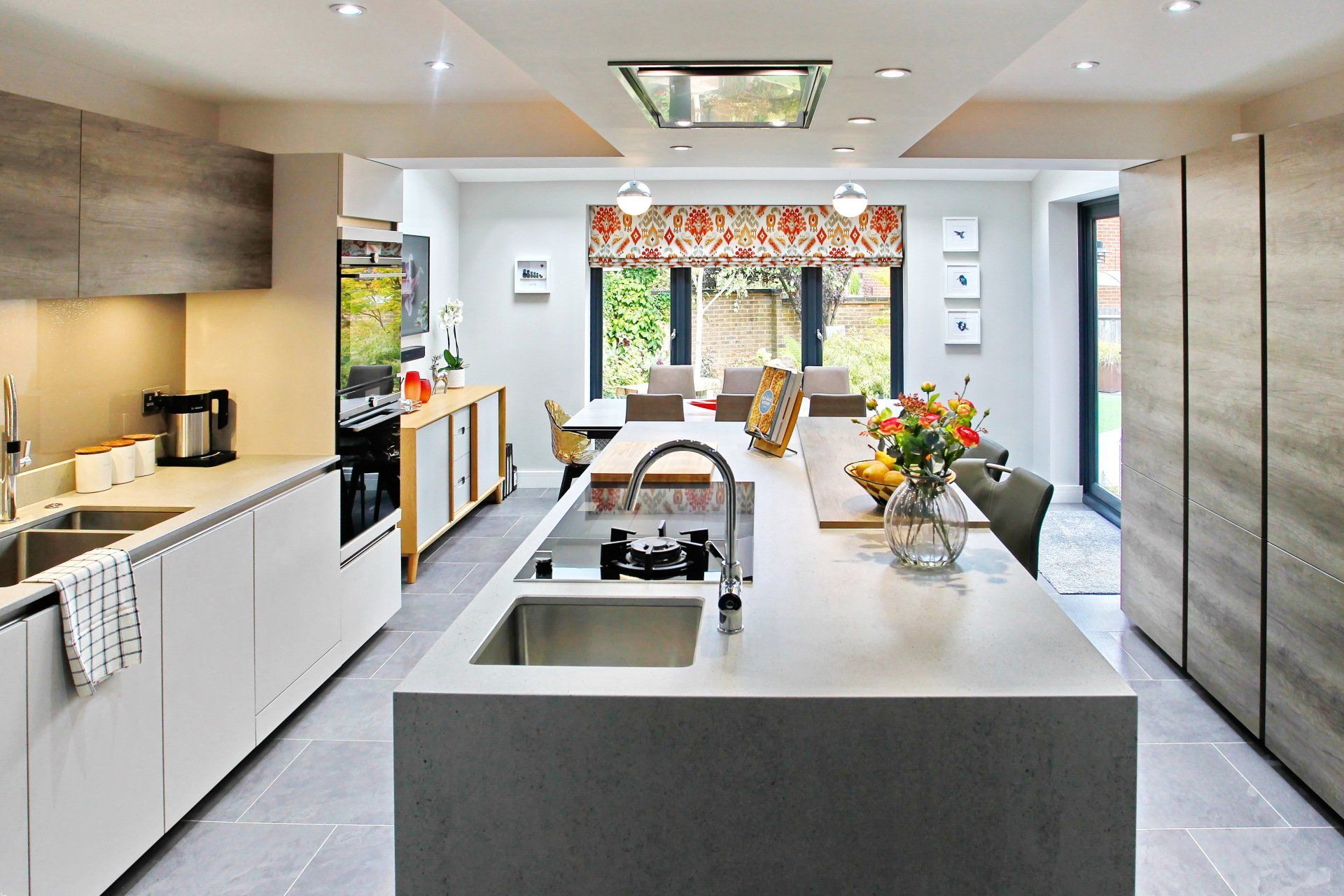
The couple decided to go through with an extension to expand their kitchen. This allowed our design team to create a 3D-rendered design that would maximise the space while offering great storage solutions and complementing the bright airy space.
This kitchen was designed to be timeless and suitable for bringing up a family, with safe and practical solutions to ensure those little hands and toes are kept safe; we know how much children love being a sous chef!
The extension has allowed for an adaptable kitchen space, starting with a preparation island including a sink, hob and seating area. The breakfast bar has been designed to match the high-ceiling cupboards, perfect for plates, mugs and more.
Our team installed and completed this space with a champagne splashback, dekton worktops with downstands and two Siemen ovens. The Siena Malaga and Castell Grey Oak colour tones chosen create a calm and relaxing atmosphere.
WHY US
Vast Range On Display
Our showroom is packed full of inspiration. Whether you seek minimalism, warmth, homely or unobtrusive we can help.
Any Style & Finish
Whether you want sleek or artisan, we'll find the perfect combination to create your ideal kitchen or bathroom.
Colour Matching
You're only limited by your imagination as we can colour match to suit your individual taste and ideal palette.
Design Service
Our experienced designers are here to guide you through the decisions and create a room to your exact requirements.

