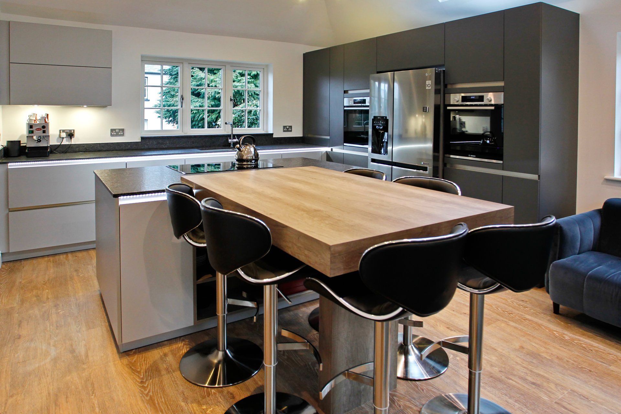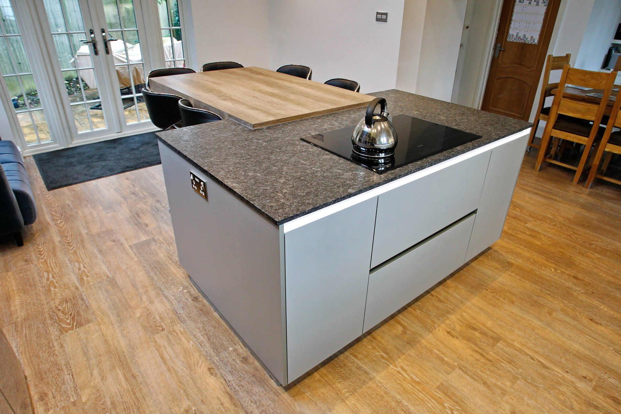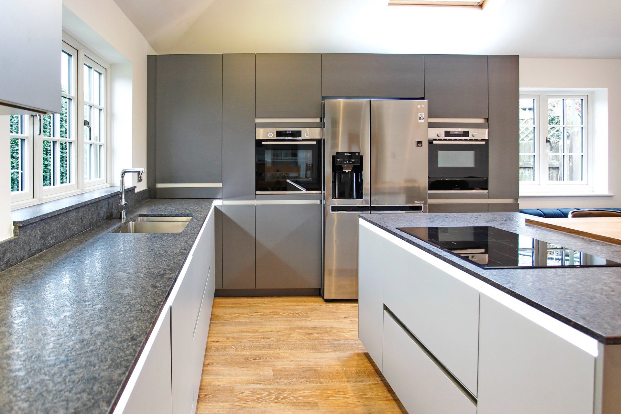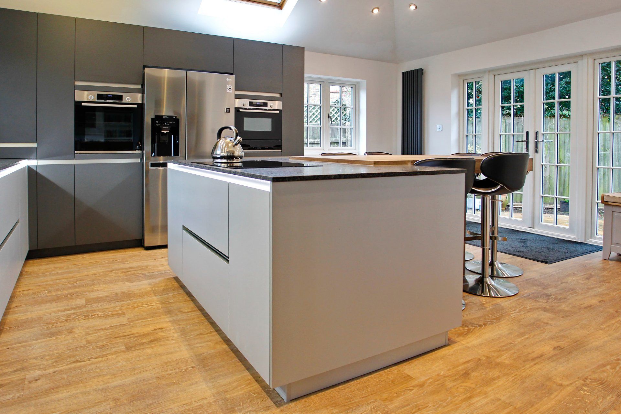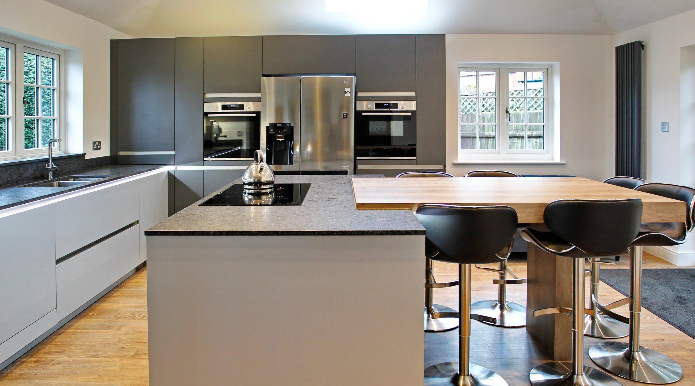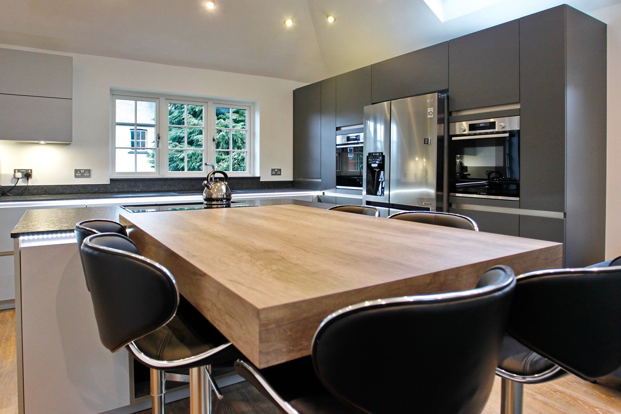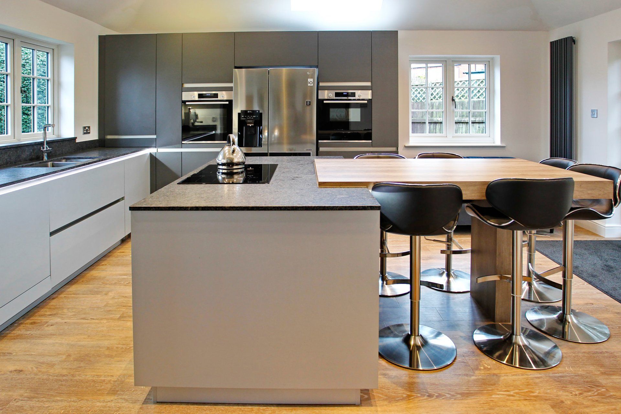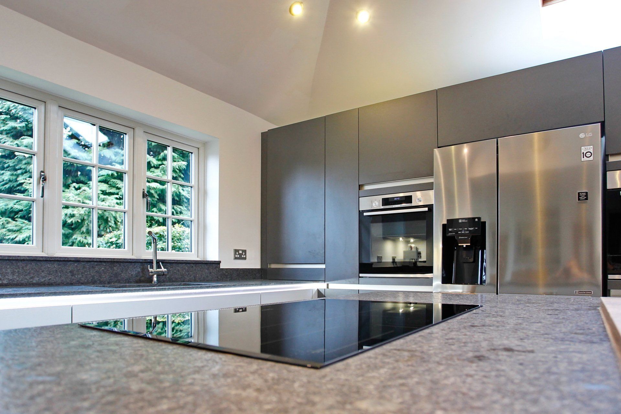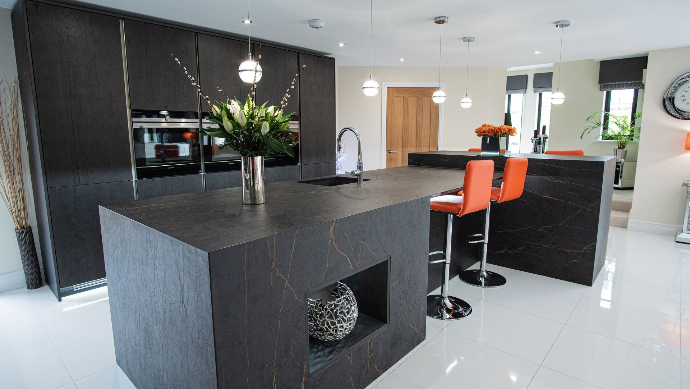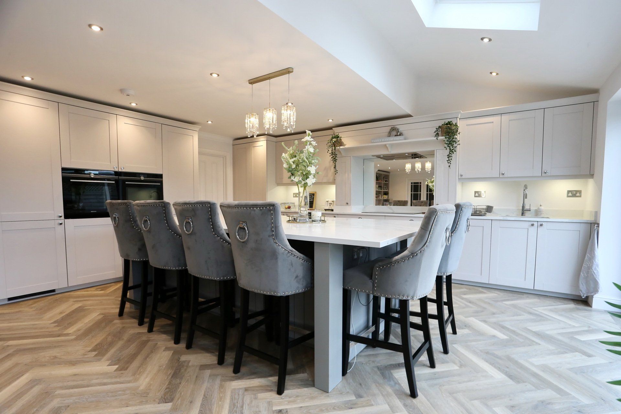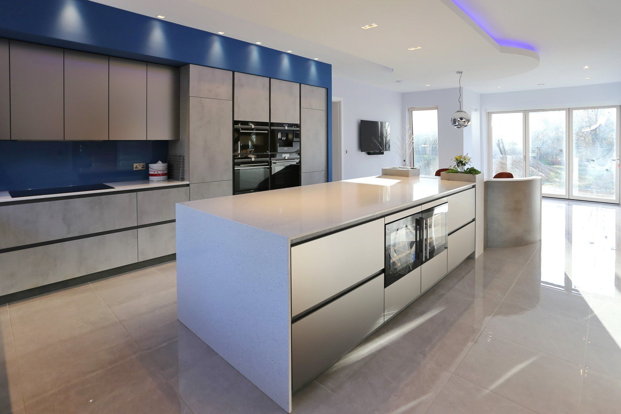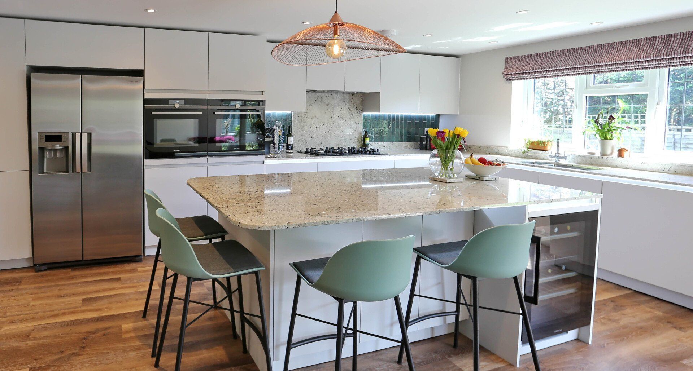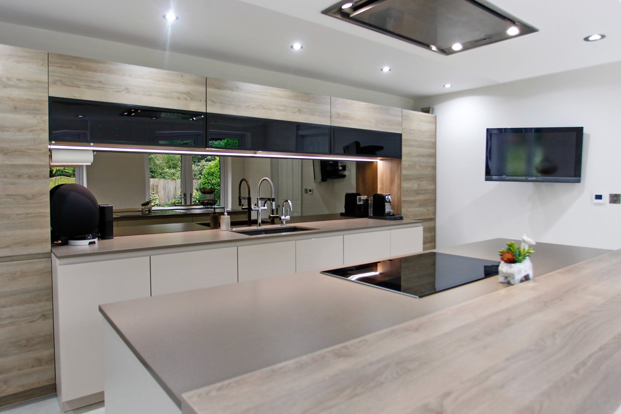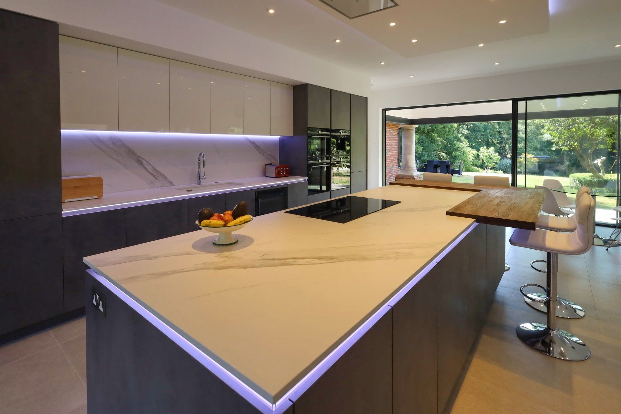exact specification
BARR PROJECT
For this project, the client contacted us with highly specific requirements relating to the type of indoor living space they wanted us to create on their behalf. We were able to successfully transform the available space, by removing the existing wall, and installing two large steels.
As the Exact team is able to undertake all aspects of the end-to-end project internally, we were able to work together to provide a seamless service, with each element of the wider installation taking into account the considerations of the preceding one.
KITCHEN DETAILS
Kitchen Style: Contemporary
Colour Palette: Grey & White
Worktop: Granite
VISIT OUR SHOWROOM
Telephone: 0118 9762564
Address: 6 Barkham Grange, Barkham Street, Barkham,
Wokingham, Berkshire, RG40 4PJ
CONTACT
We will get back to you as soon as possible.
Please try again later.
exact specification
BARR PROJECT
For this project, the client contacted us with highly specific requirements relating to the type of indoor living space they wanted us to create on their behalf. We were able to successfully transform the available space, by removing the existing wall, and installing two large steels.
As the Exact team is able to undertake all aspects of the end-to-end project internally, we were able to work together to provide a seamless service, with each element of the wider installation taking into account the considerations of the preceding one.
KITCHEN DETAILS
Kitchen Style: Contemporary
Colour Palette: Grey & White
Worktop: Granite
VISIT OUR SHOWROOM
Telephone: 0118 9762564
Address: 6 Barkham Grange, Barkham Street, Barkham,
Wokingham, Berkshire, RG40 4PJ
CONTACT
We will get back to you as soon as possible.
Please try again later.
"Well I can confirm that 3 and a half years later our kitchen still looks fabulous and we are still so happy we found Exact Kitchens before we committed to using a different company."
exact specification
DETAILS EXPLAINED
We implemented a warm wood Karndean floor, which served to lift the darker tones of the tall units, which was effective in enhancing the overall living area through complementary tones.
For this project, the ‘T’ shape island with an integrated raised breakfast bar was the ideal solution to create a large, inviting seating area. This was perfect for completing a welcoming space for family and guests to entertain and eat together – the perfect kitchen at the heart of the customer’s home.
exact specification
DETAILS EXPLAINED
We implemented a warm wood Karndean floor, which served to lift the darker tones of the tall units, which was effective in enhancing the overall living area through complementary tones.
For this project, the ‘T’ shape island with an integrated raised breakfast bar was the ideal solution to create a large, inviting seating area. This was perfect for completing a welcoming space for family and guests to entertain and eat together – the perfect kitchen at the heart of the customer’s home.
VAST RANGE ON DISPLAY
BESPOKE FINISH
LARGE COLOUR PALETTE
CUSTOM DESIGN

