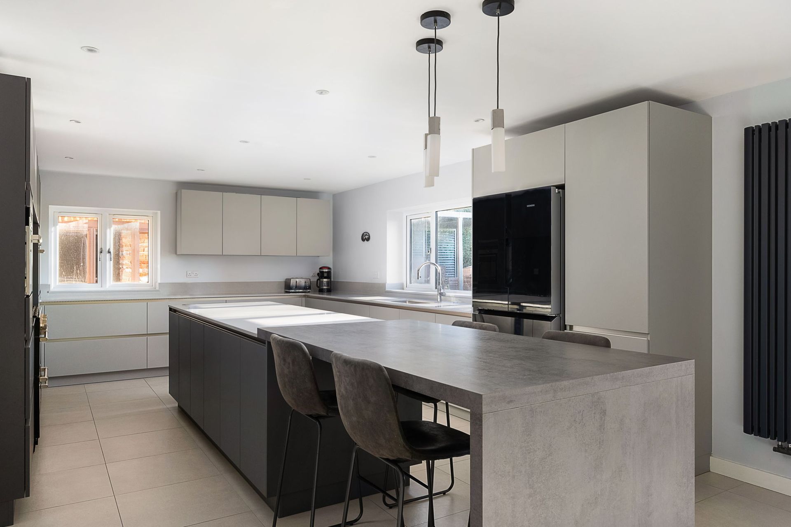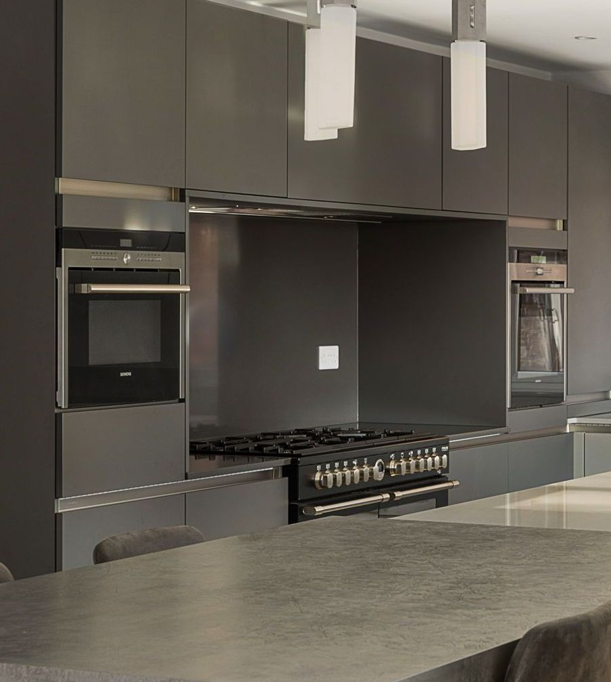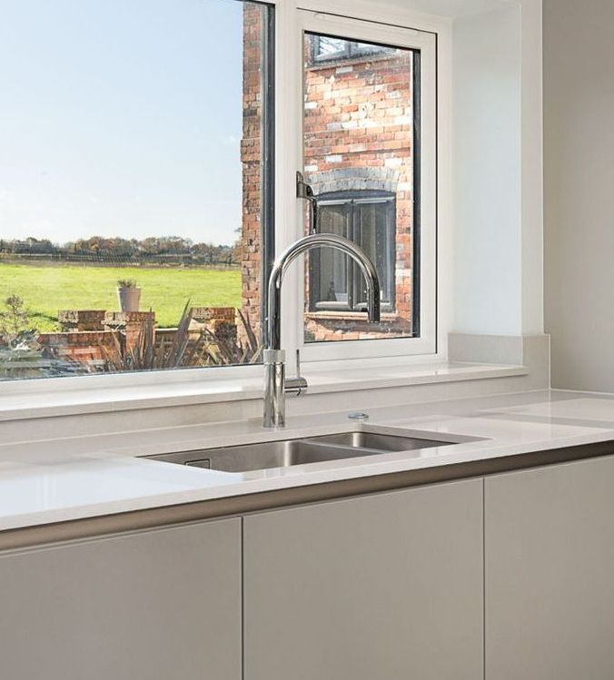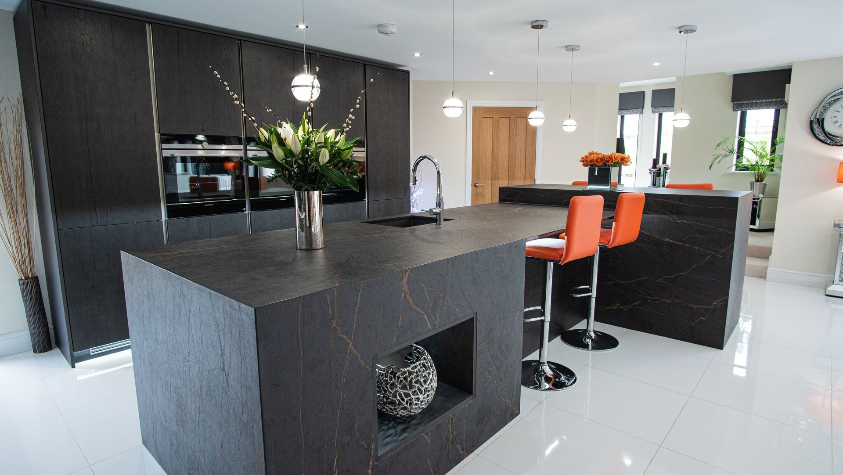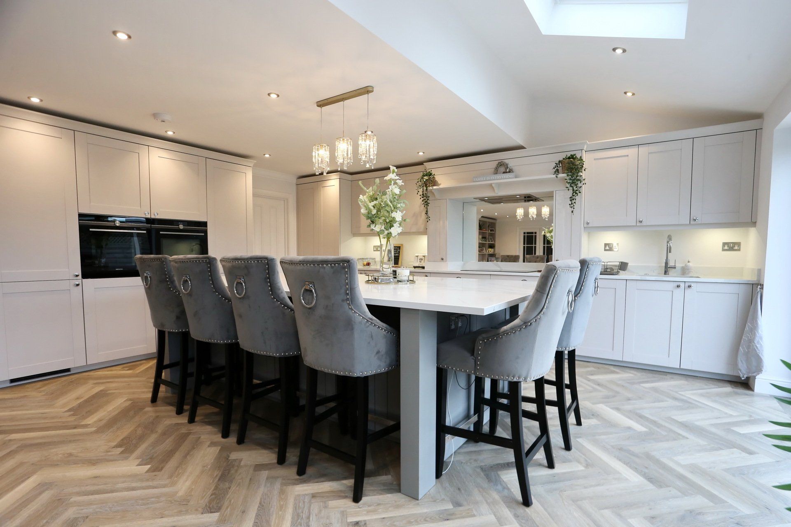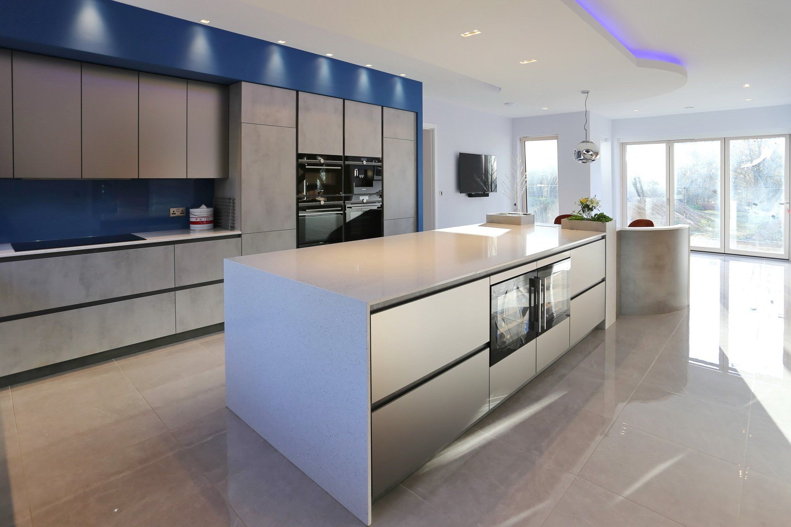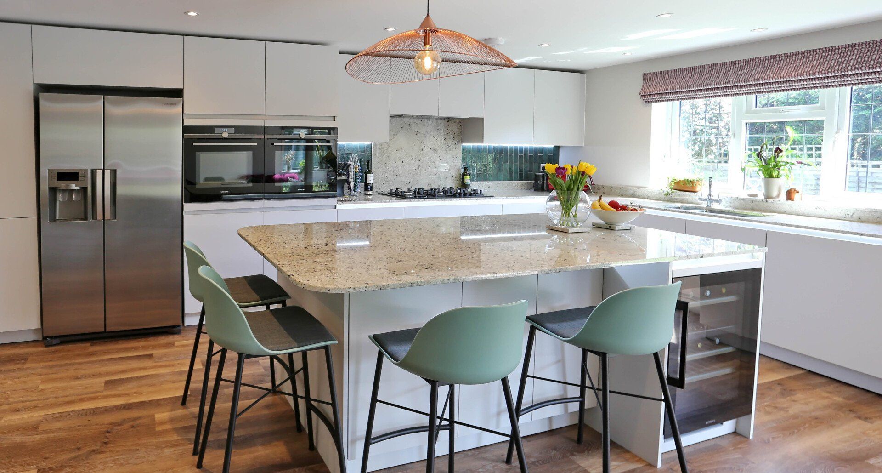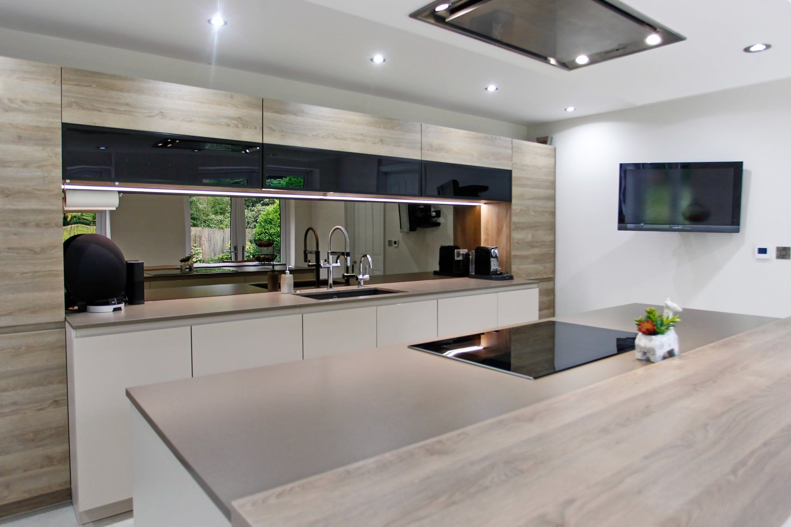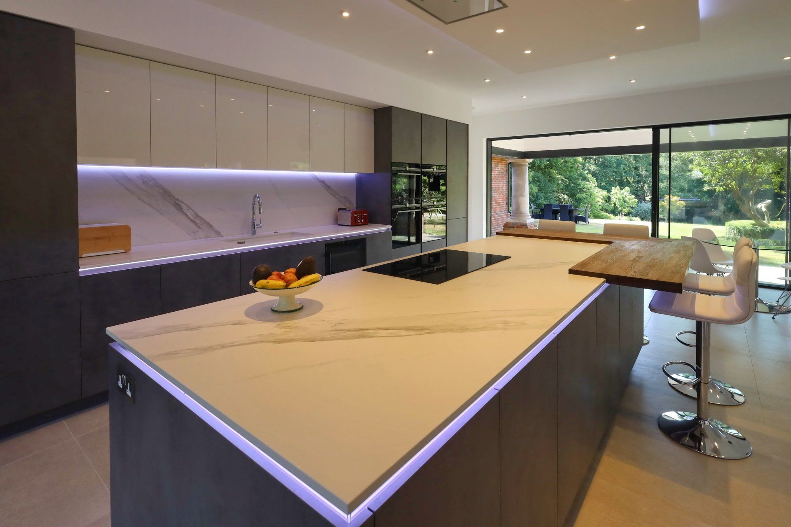exact specification
TICKLE HOME RENOVATION
The Tickle family approached Exact after returning to the UK from America, having previously trusted us with a project in their former home. What began as a small cloakroom renovation soon expanded into a full home transformation, covering the kitchen, bathrooms, hallway and more. With a clear vision, the couple wanted each space to have its own distinct theme while maintaining a seamless, cohesive design throughout.
KEY DETAILS
Design Style: Contemporary and cohesive throughout
Colour Palette: Natural greys combined with modern monochrome
Materials: Dekton and Spekva breakfast bars, fluted panelling
VISIT OUR SHOWROOM
Telephone: 0118 9762564
Address: 6 Barkham Grange, Barkham Street, Barkham,
Wokingham, Berkshire, RG40 4PJ
Harvey kitchen case study form
We will get back to you as soon as possible.
Please try again later.
exact specification
GREENACRES PROJECT
Greenacre was an entire home renovation project, starting with the kitchen. The redesign of the space required taking a wall down between the kitchen and lounge to open up the area, as well as installing under floor heating before laying the brand new flooring. The client didn’t have a particular design in mind for the kitchen, but loved the concept we came up with, which was a handleless kitchen with a colour palette of soft grey, natural stone and white, with brushed gold accents for the cooker handles. The result was a kitchen with a contemporary but warm feel.
Following success with the kitchen project, the client later asked us back to design a brand new utility space, as well as 5 bathrooms throughout the home. You can learn more about the bathroom projects here:
KITCHEN DETAILS
Kitchen Style: Contemporary
Colour Palette: Grey, Stone & White
Worktop: Silestone
VISIT OUR SHOWROOM
Telephone: 0118 9762564
Address: 6 Barkham Grange, Barkham Street, Barkham,
Wokingham, Berkshire, RG40 4PJ
CONTACT
We will get back to you as soon as possible.
Please try again later.
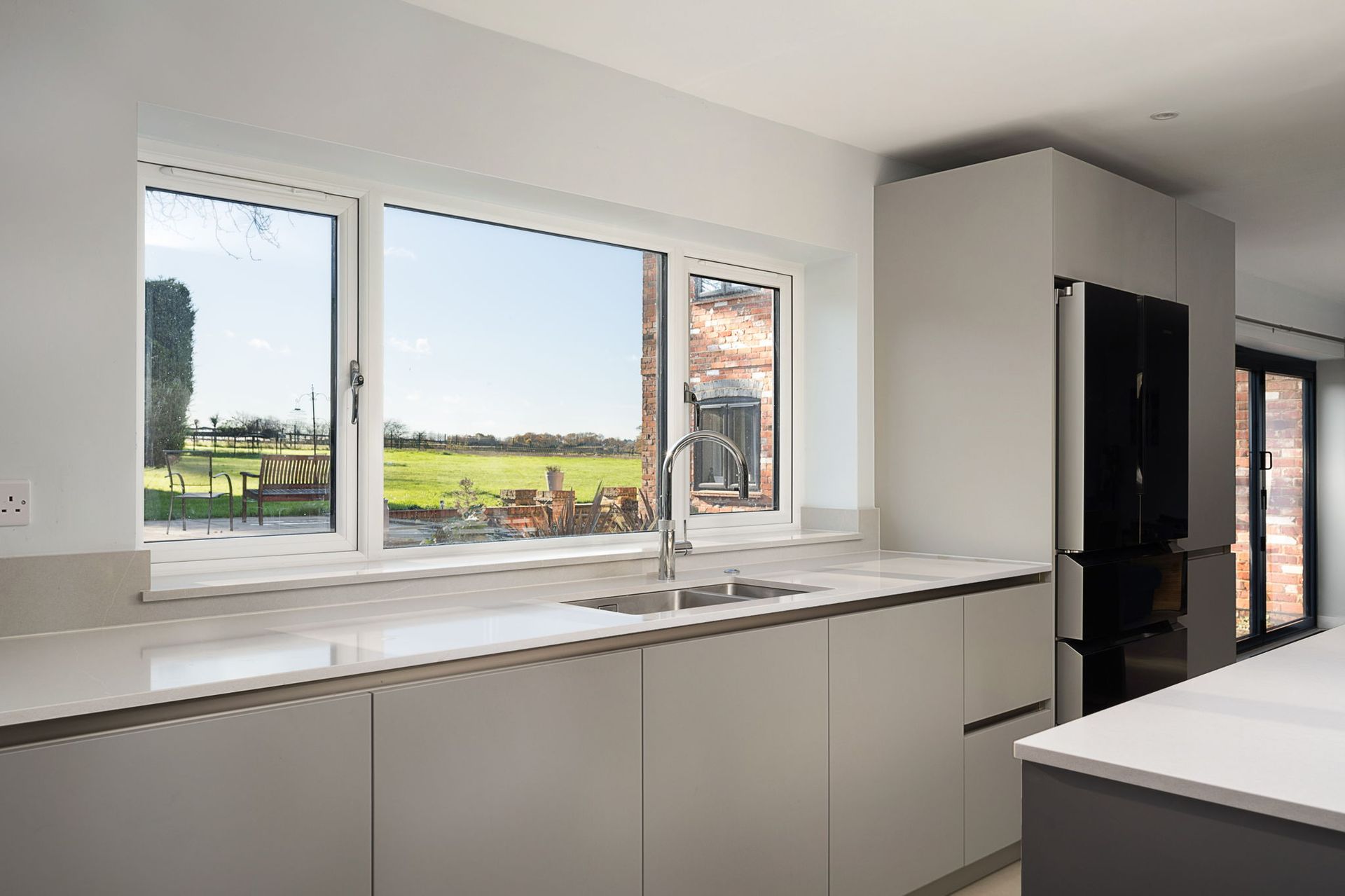
"Another brilliant bathroom design and installation. Exact Kitchens are a great company to work with, polite, professional and innovative." - Yvonne Tickle
exact specification
KITCHEN
The customer wanted to renovate the kitchen to match it to their personal style, and make sure it felt like the centre of the rest of the rest of the home. We designed and installed a high-end kitchen complete with Siemens appliances, Dekton Breakfast Bar and a Quooker Tap with matching soap dispensers in matte black.
Building works for the kitchen renovation included the removal of a wall, which required a steel beam to be put in. The customer opted for a handleless kitchen with a colour palette of stony grey, white marble and light wood, finished with LED lighting, giving it a warm but modern feel.
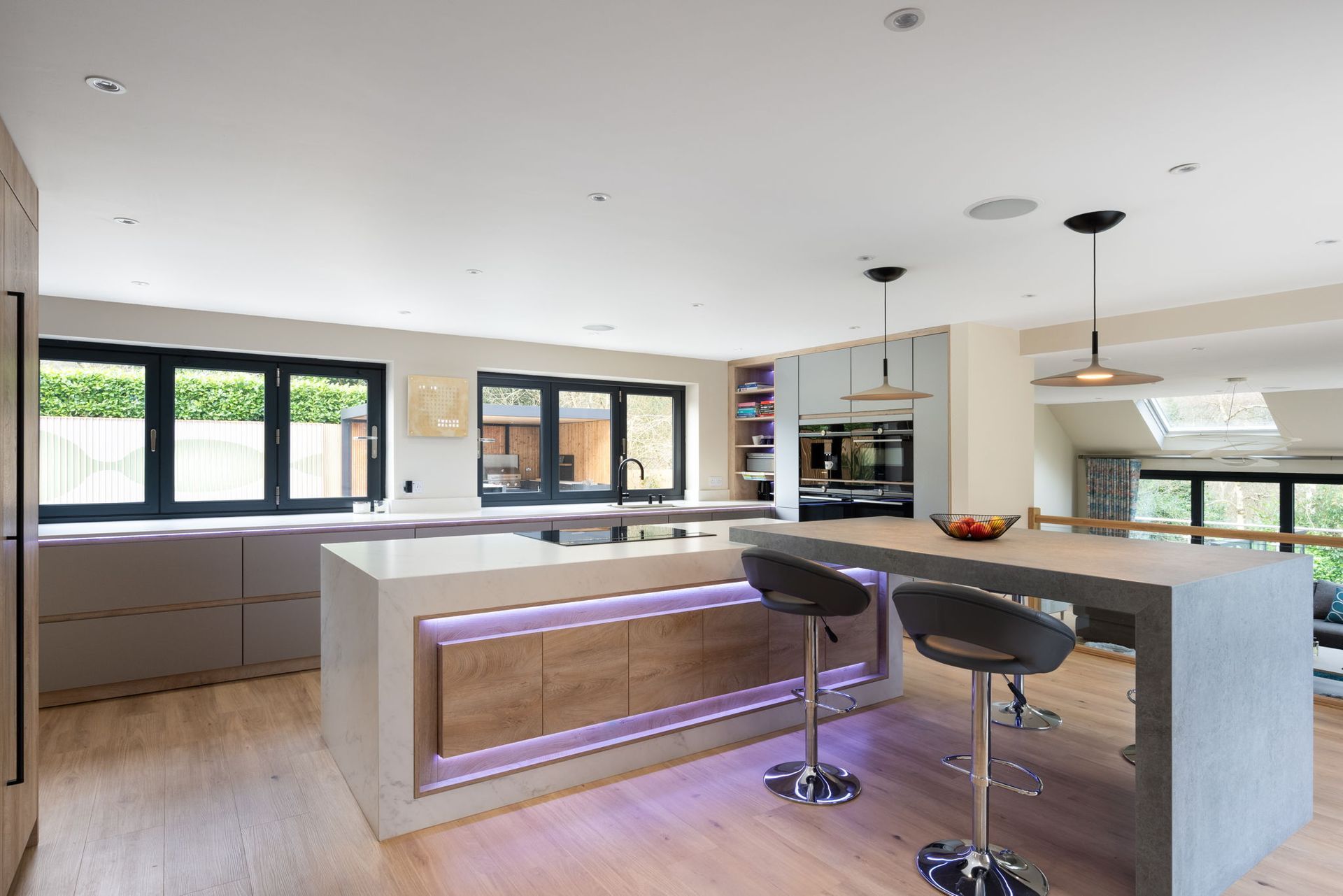
Slide title
Write your caption hereButton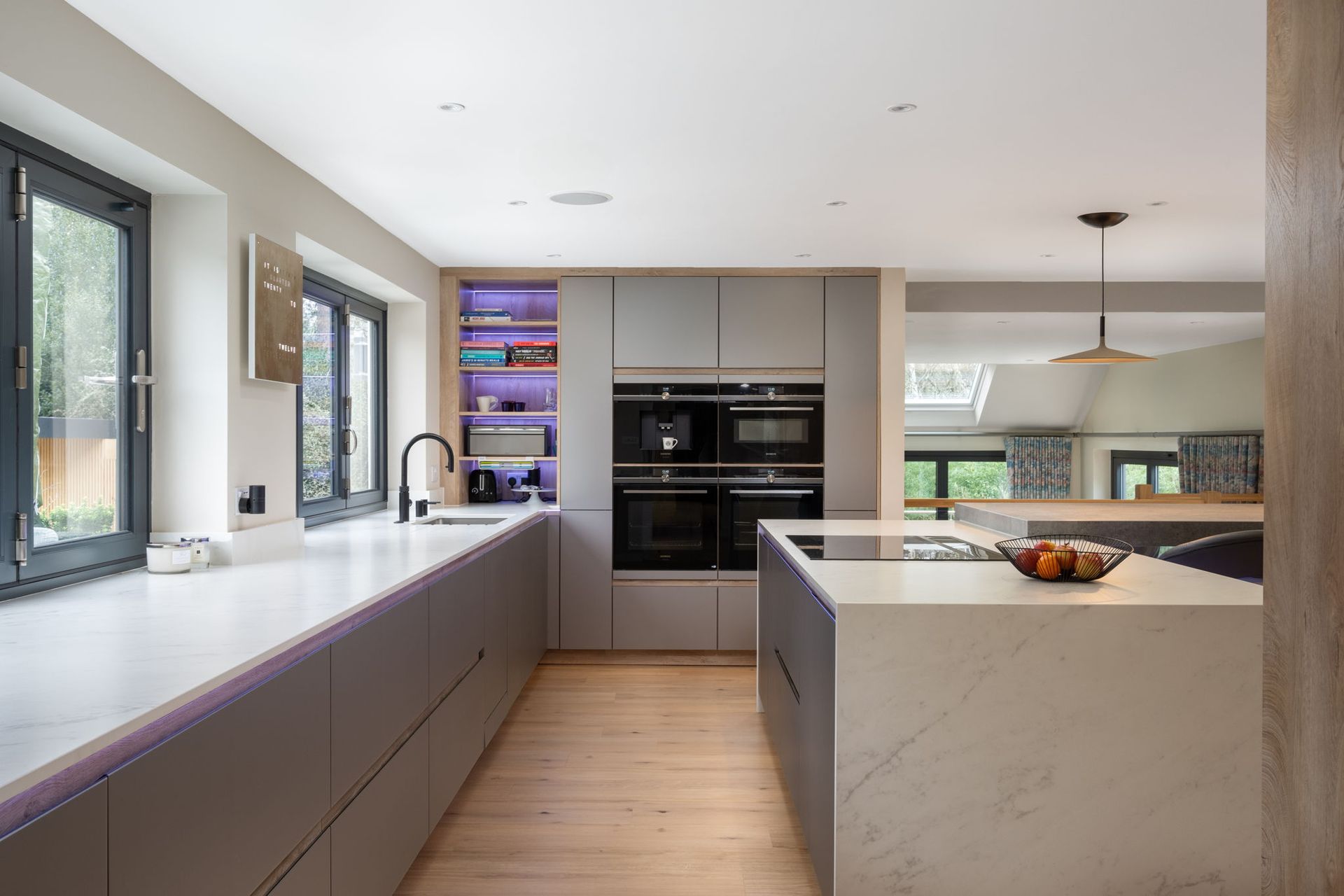
Slide title
Write your caption hereButton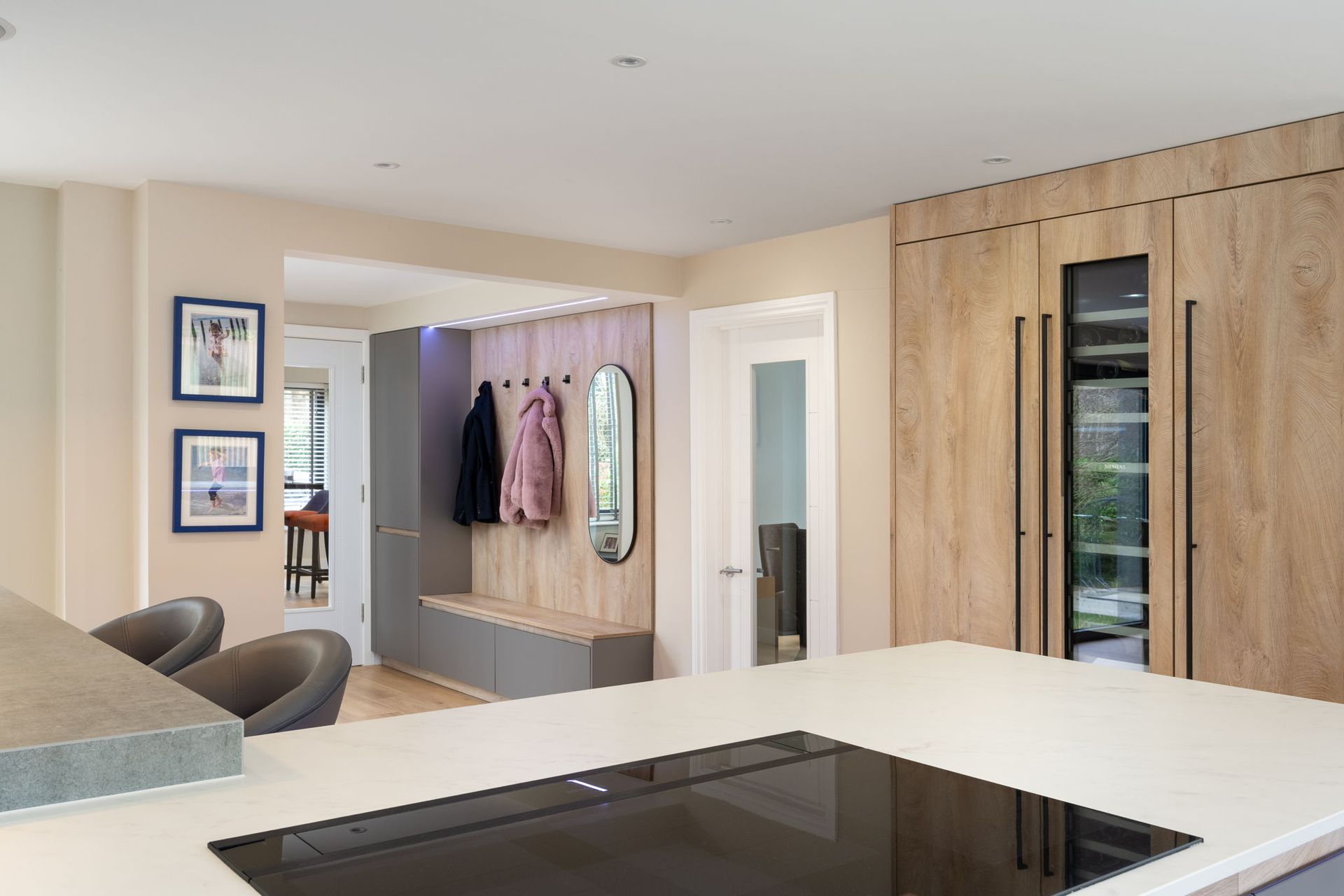
Slide title
Write your caption hereButton
exact specification
HALLWAY & UTILITY
The customer wanted to make better use of the hallway area by adding storage to the space. To enhance the design, we added a window as a focal point and built the furniture around it, adding natural light to the hallway while maximising the use of the space. We also added recess lighting above, a sideboard unit and built-in mirror, to give the space a thoughtfully designed, cohesive feel.
Following straight off the hallway is the utility room, so the customer opted for the same furniture throughout both so that the spaces flowed together. The utility room included ample storage space with stacked and washing machine/tumble drier, plus open shelves for laundry baskets and other.
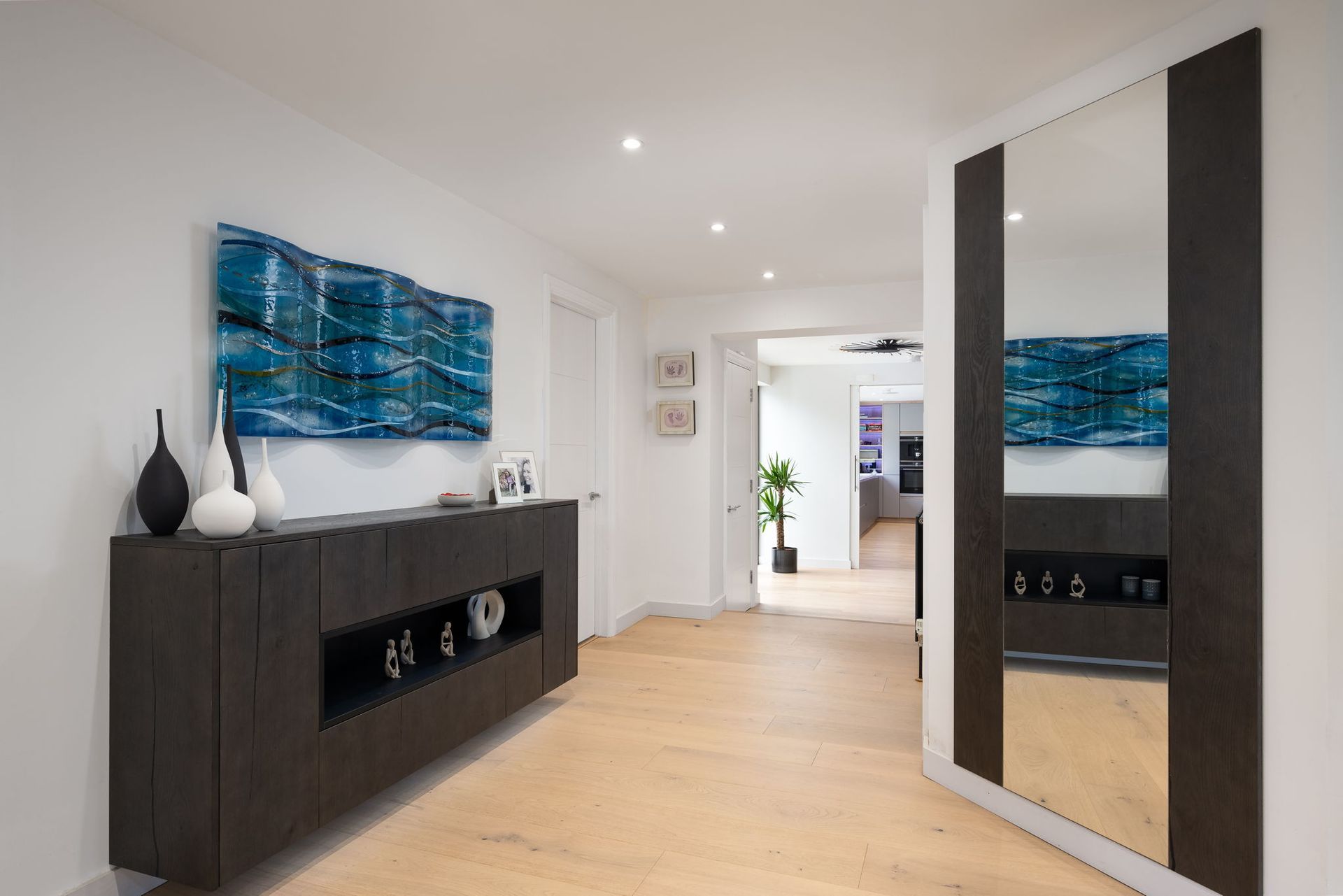
Slide title
Write your caption hereButton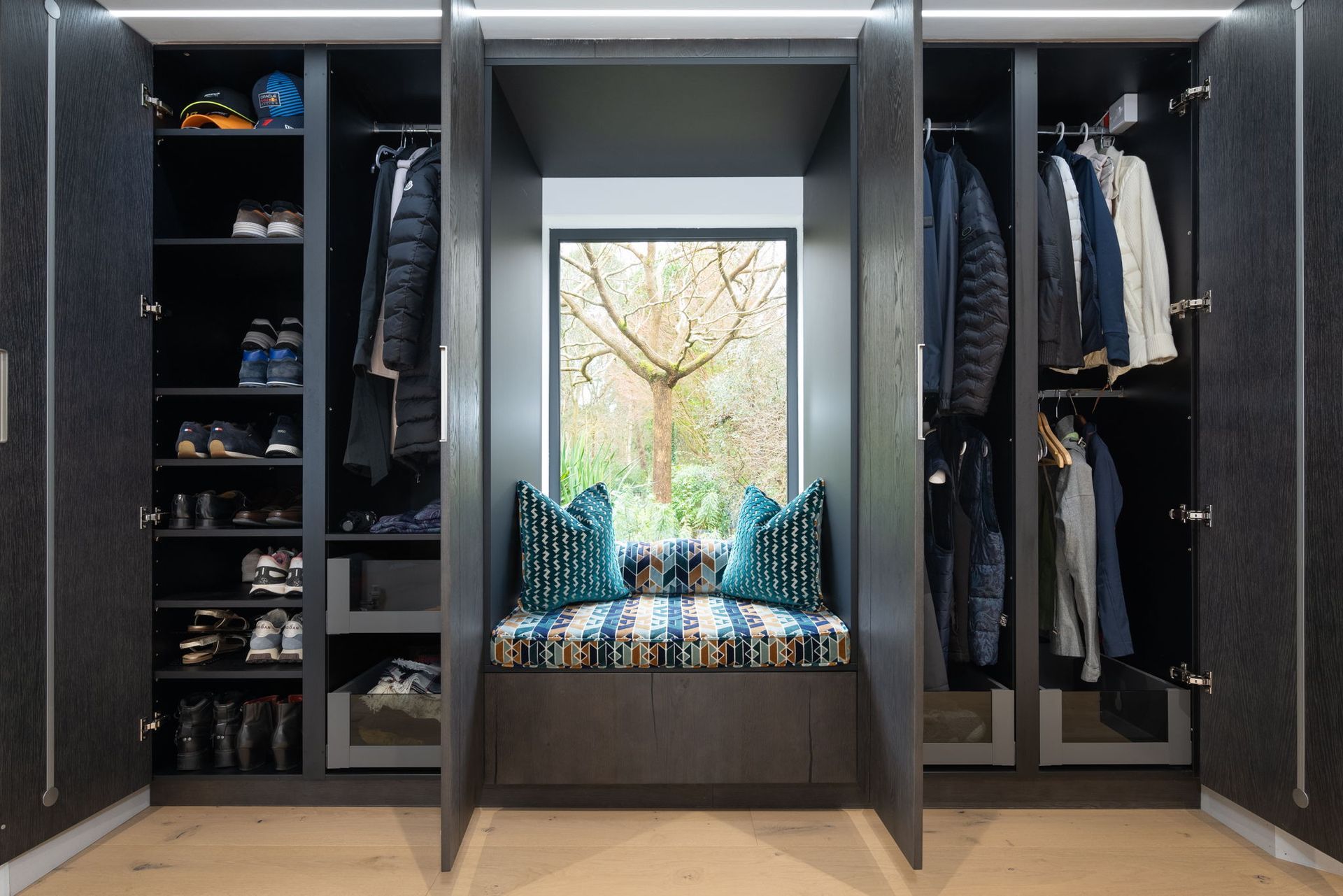
Slide title
Write your caption hereButton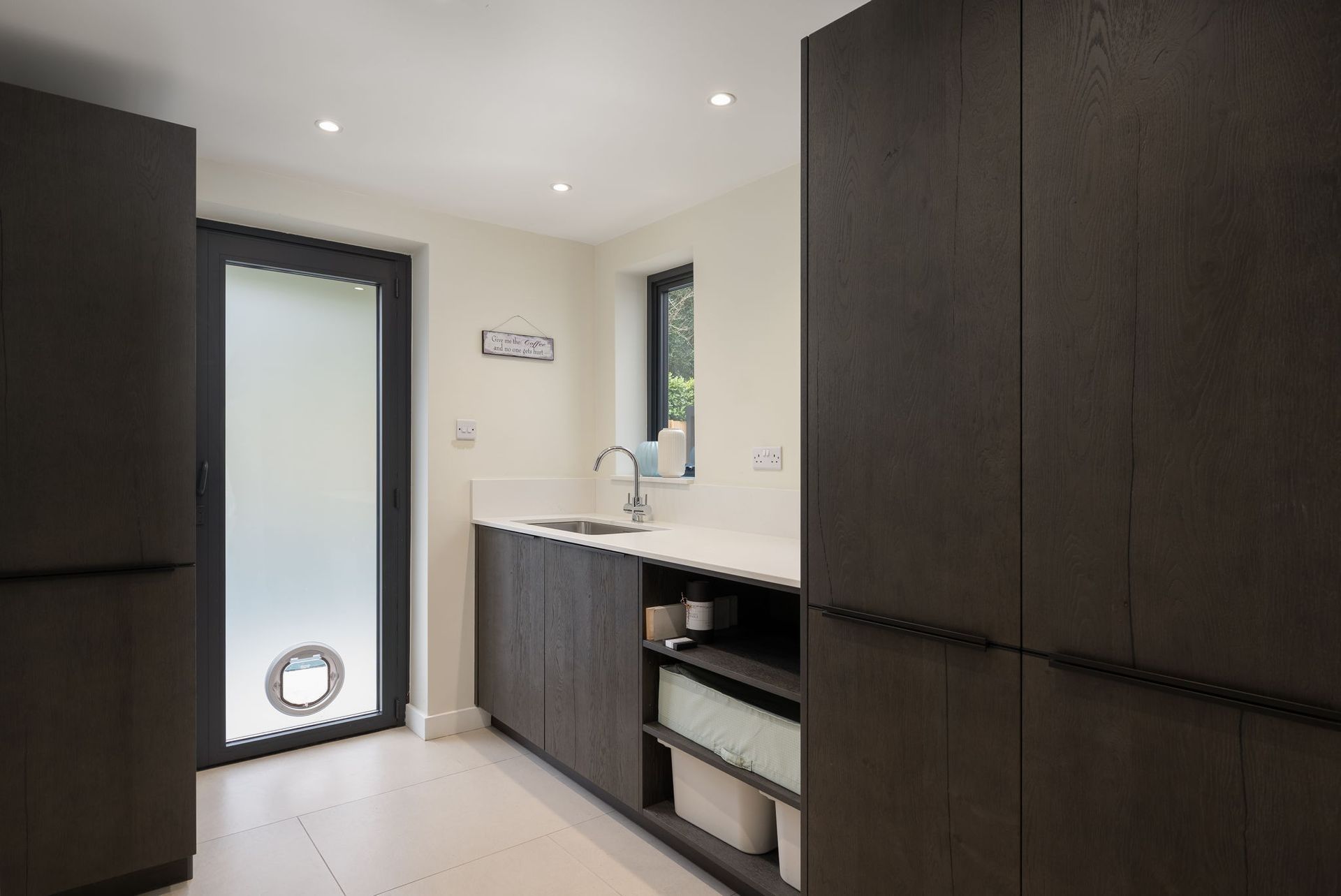
Slide title
Write your caption hereButton
exact specification
CLOAKROOM
The cloakroom is where the whole renovation project started. The customer felt it was cold and uninviting, and didn't need the shower that was currently installed. They wanted to turn it into a warmer, more useful space for themselves and guests.
They chose finishes from the showroom, including fluted panelling, large, natural stone tiles, and a storage unit below the basin in a light wood finish. The result was a warmer, more inviting space that will be well used by all.
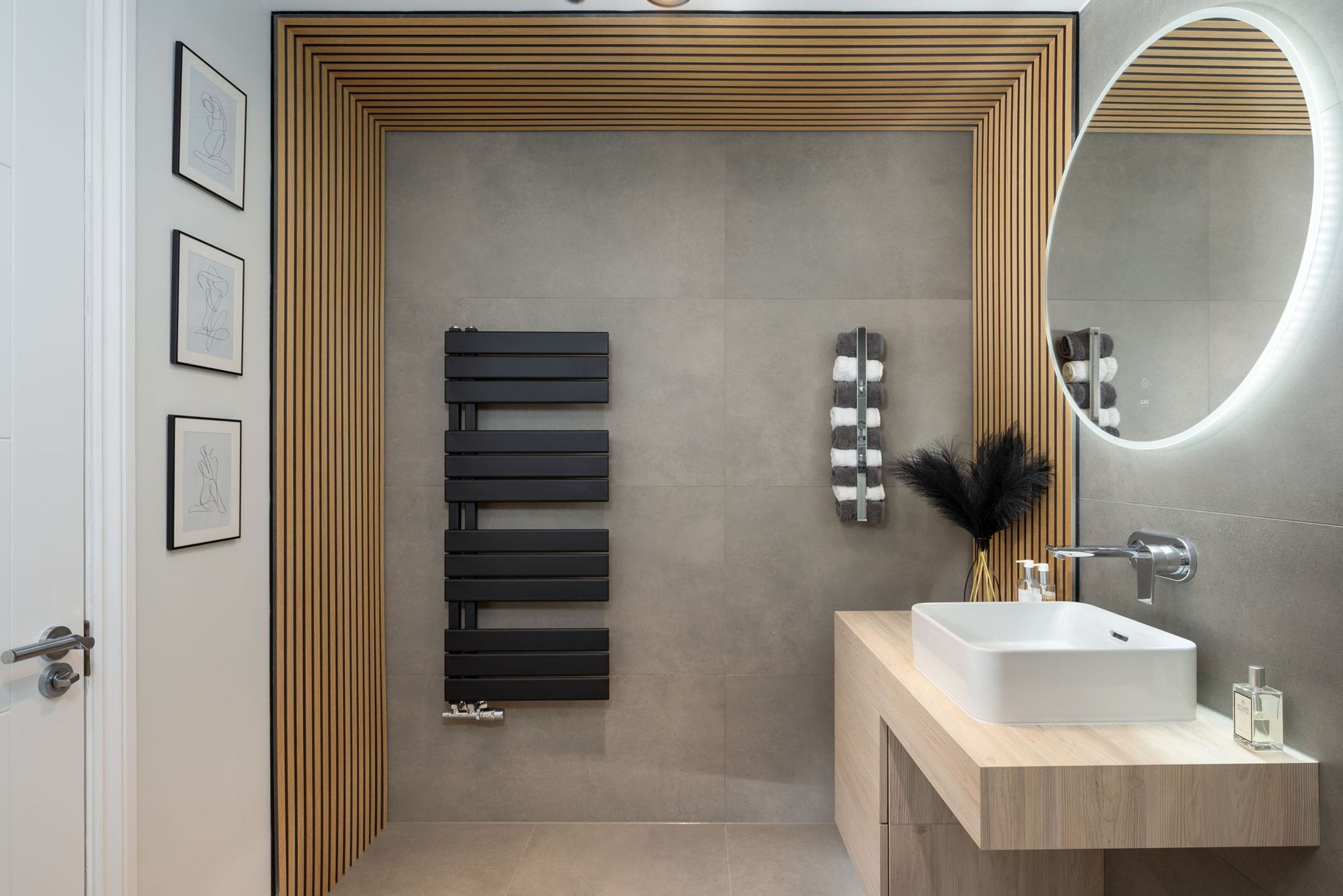
Slide title
Write your caption hereButton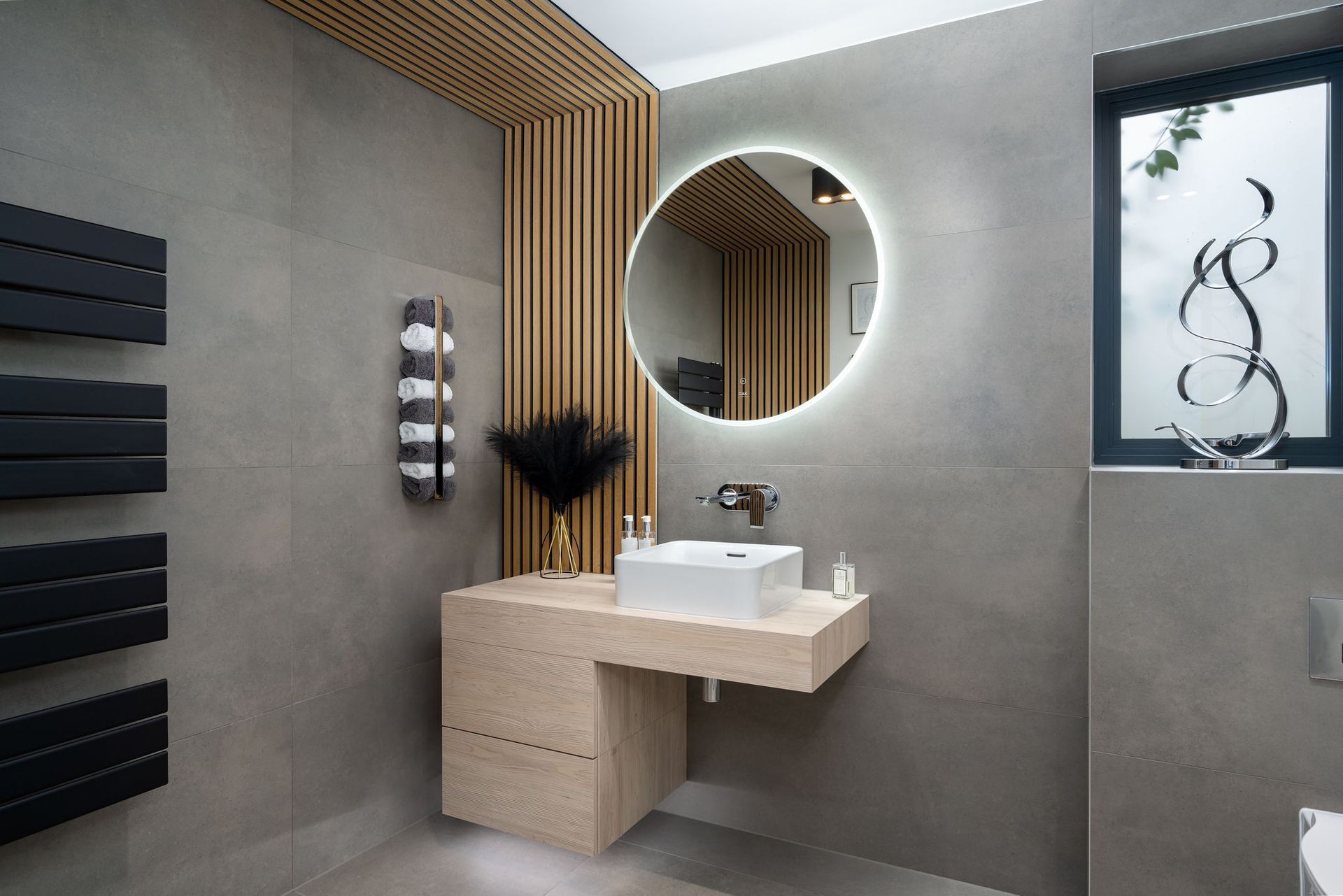
Slide title
Write your caption hereButton
exact specification
BAR AREA
With a love of hosting family and friends, the Tickle family wanted to include a brand new bar within the snug area of their house. This took on a unique aesthetic with darker finishes and pops of colour, while still feeling cohesive with the rest of the home. To give this area a really premium feel, we included fluted panelling on one wall, a Spekva breakfast bar and led lighting.
There was originally a steel beam running through the middle of the room, which we covered by creating recessed lighting above the bar. We added two wine coolers and a drop down unit for storing bar accessories.
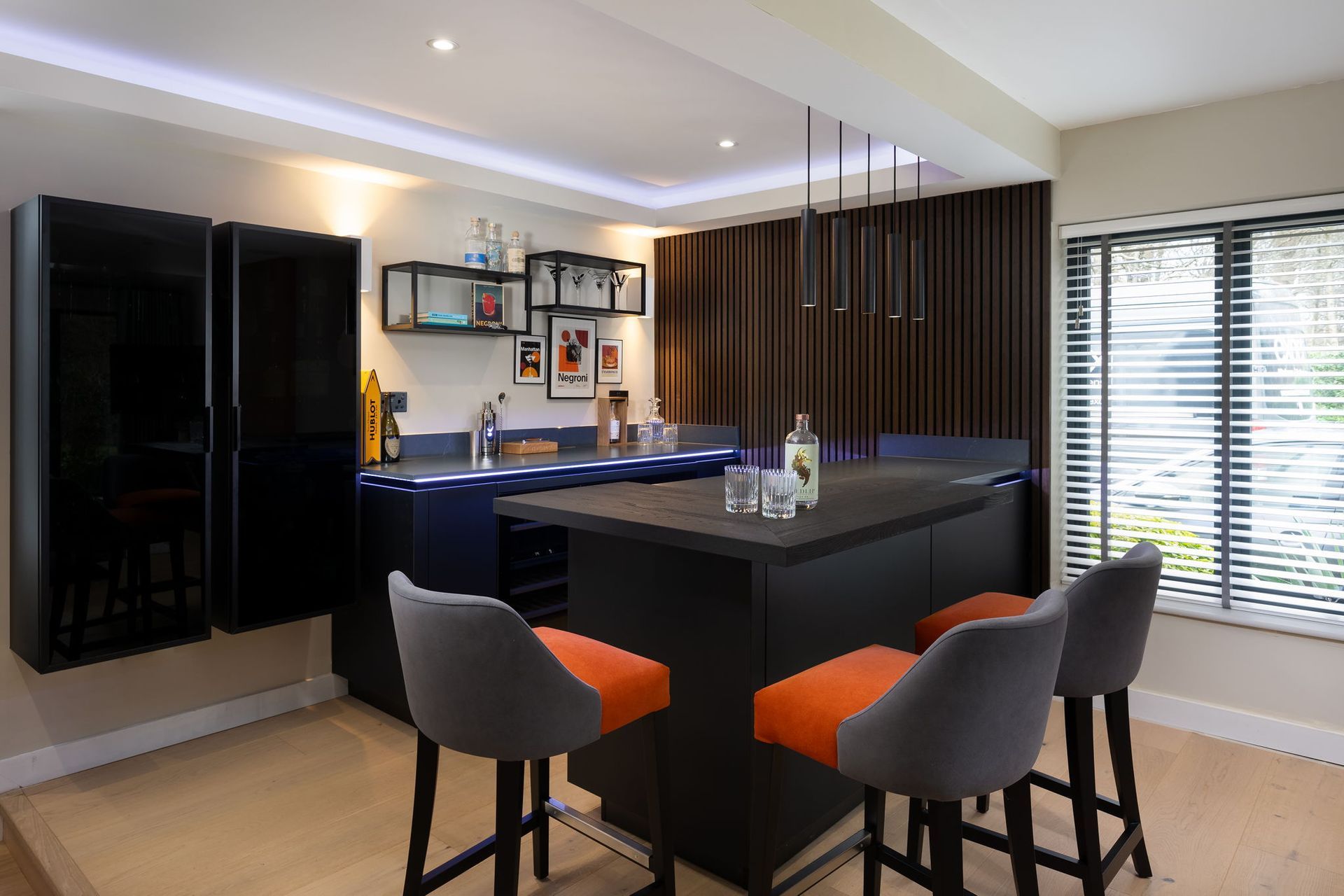
Slide title
Write your caption hereButton
exact specification
GARAGE TO HOME OFFICE CONVERSION
As part of this full home project, we converted the garage into a home office space. We included built-in, compact appliances, a mini breakfast bar and a small shower room with WC and wash basin, giving the customer everything they would need to stay comfortable throughout their working day.
They also asked for a small hob, so we chose and installed the compact Bora venting hob as an efficient, space-saving solution. The space was finished with navy accents for a smart but homely feel.
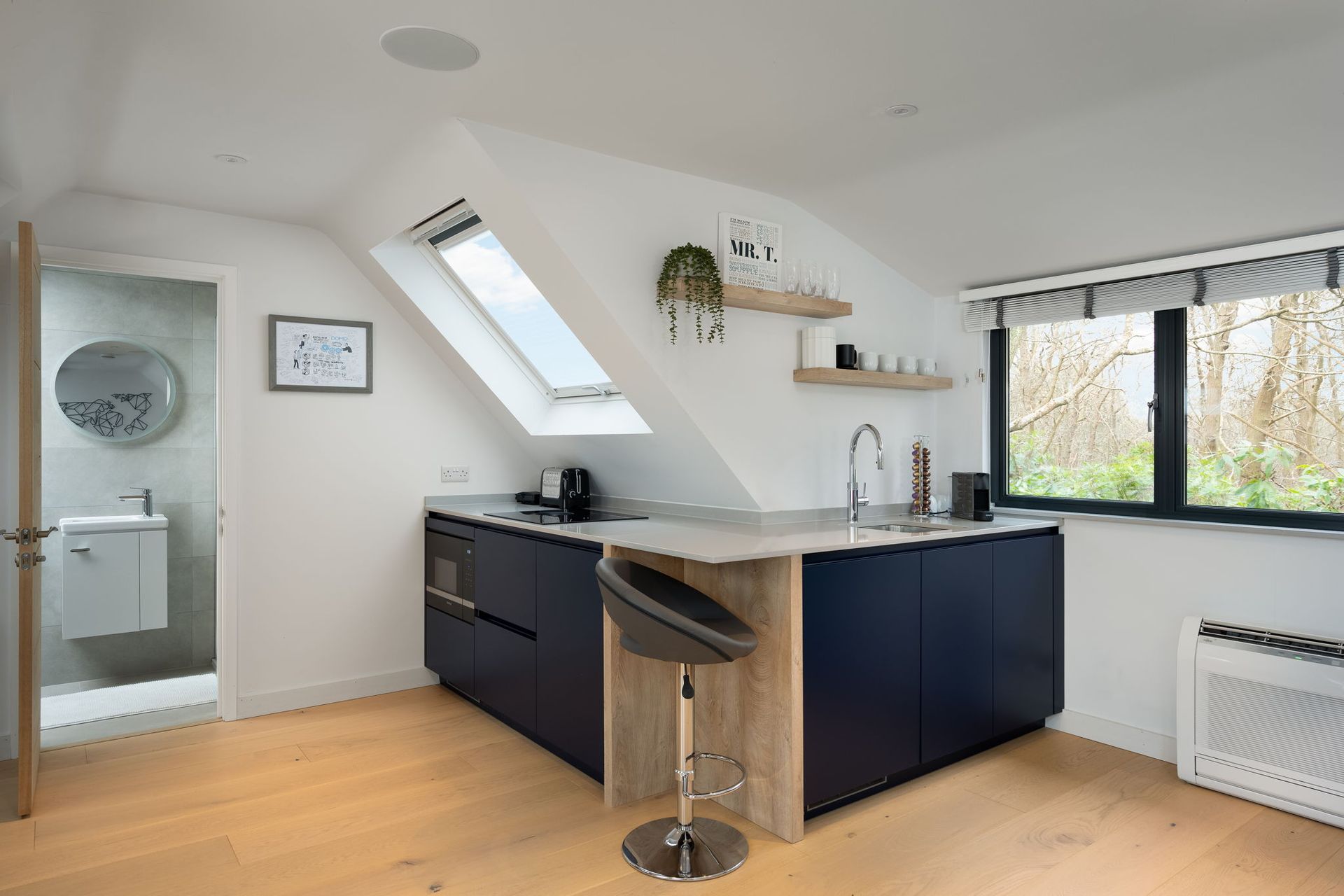
Slide title
Write your caption hereButton
exact specification
BATHROOMS
We renovated four bathrooms in total as part of this complete home project. This included the main bathroom, master en-suite, a Jack & Jill bathroom and their daughter's bathroom. All the bathrooms followed a similar aesthetic in keeping with the rest of the home but each with unique features.
For the Jack & Jill bathroom which will be mainly used by their two daughters, we added a dedicated make-up station with led mirror. In the master en-suite we added a demisting mirror in the shower, and in the bathroom a skinny mirror above the bath to open up the space. For the daughter's bathroom, she had her own vision - everything dark. So that's exactly what we did, using extra large dark stone tiles and black finishes.
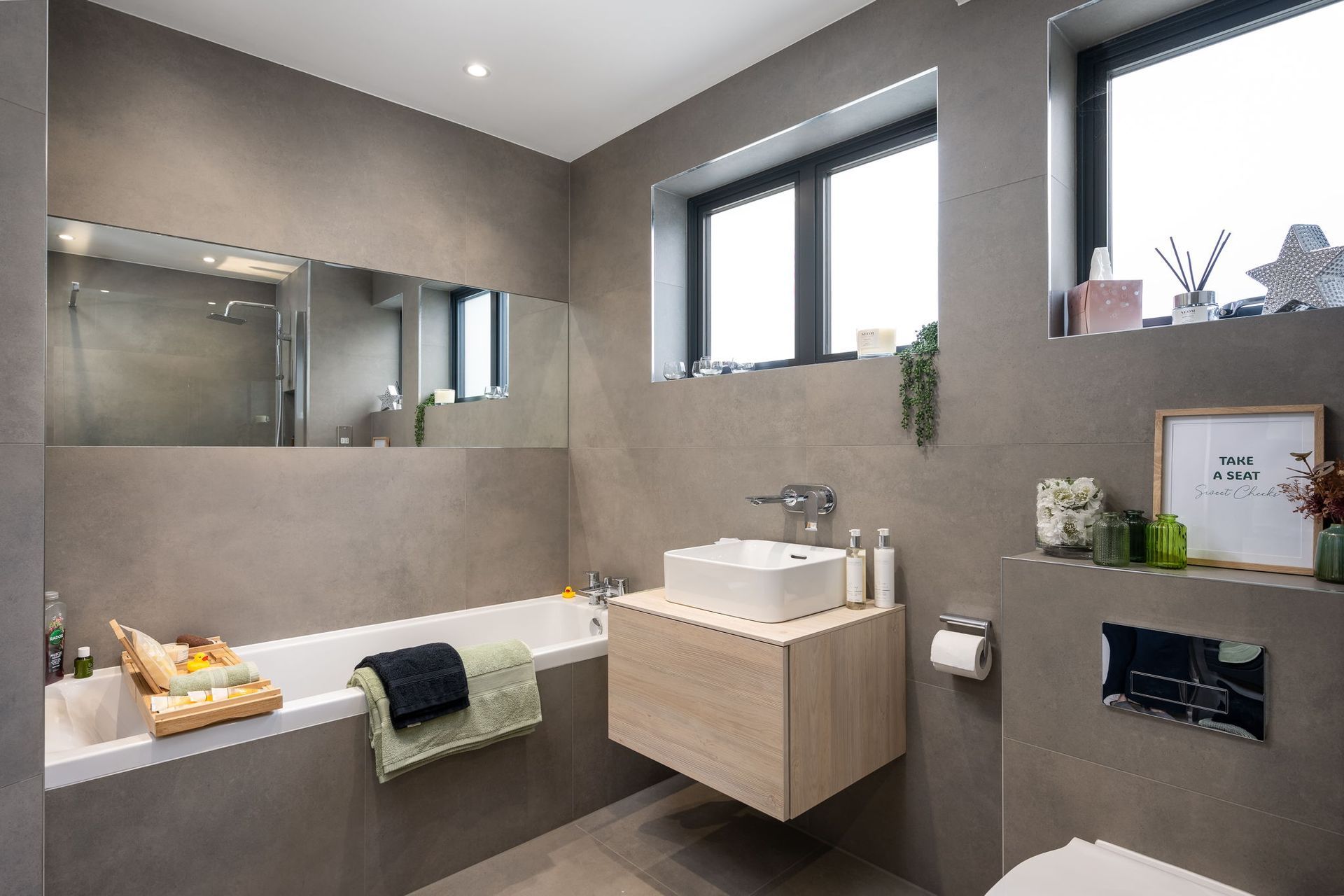
Slide title
Write your caption hereButton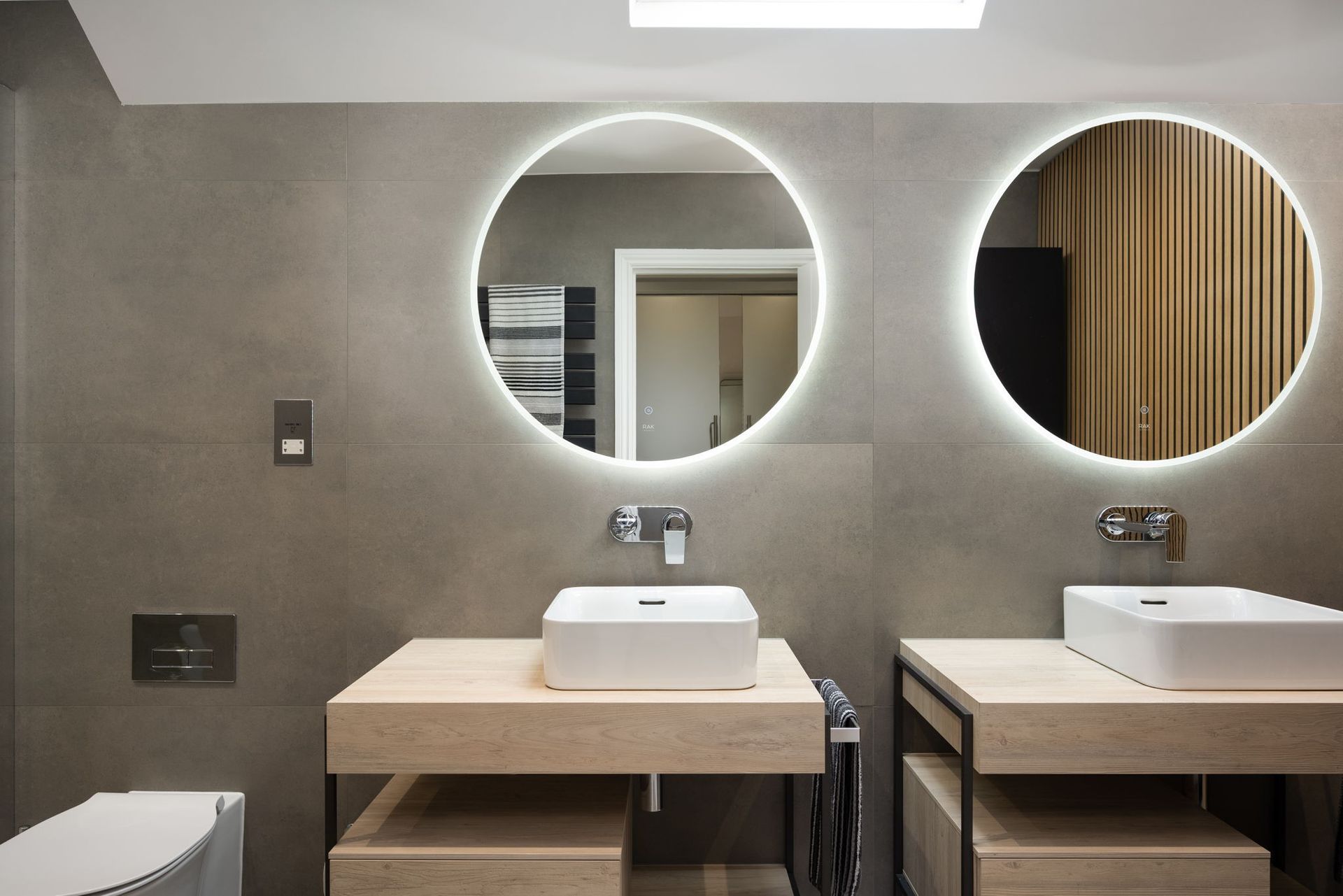
Slide title
Write your caption hereButton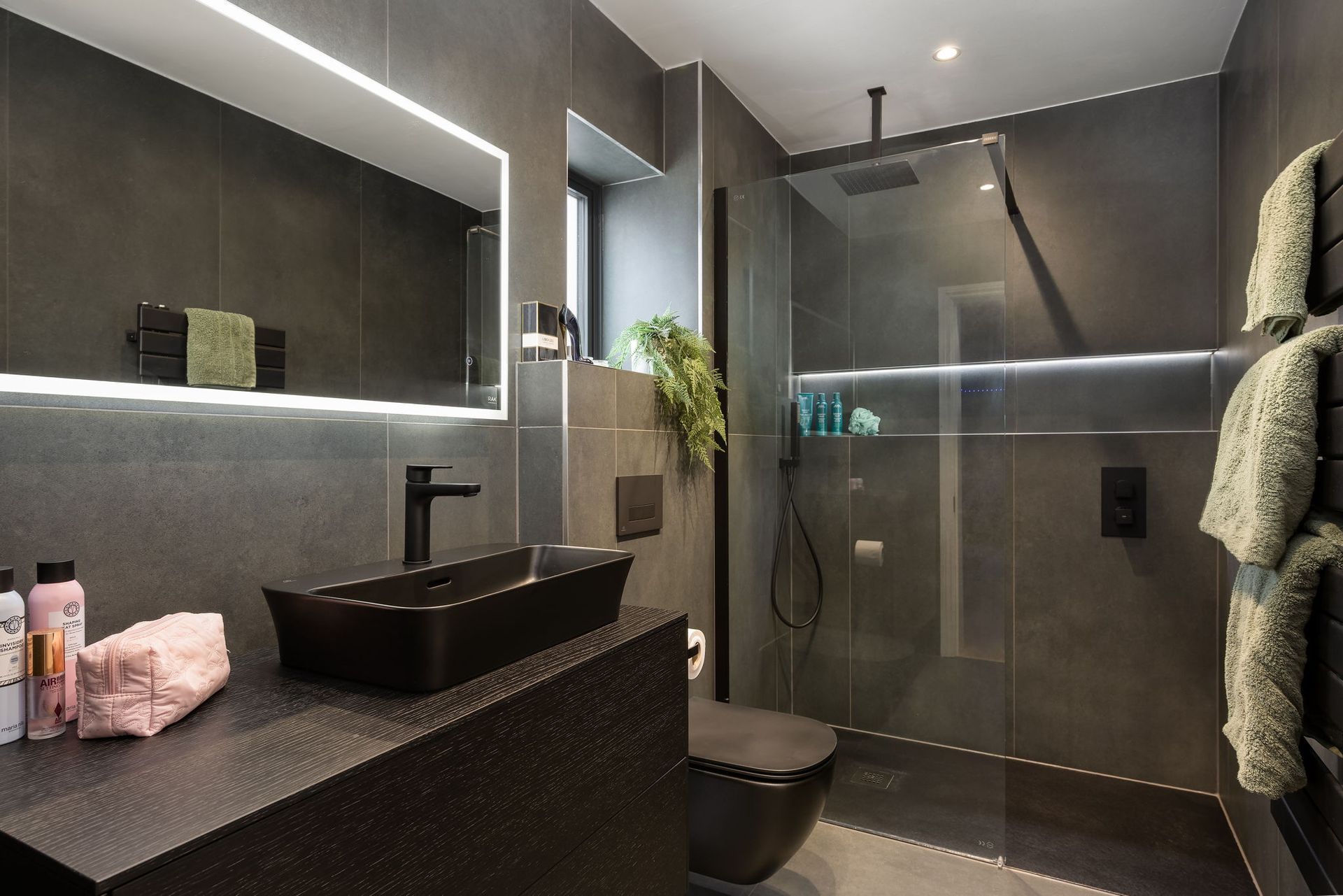
Slide title
Write your caption hereButton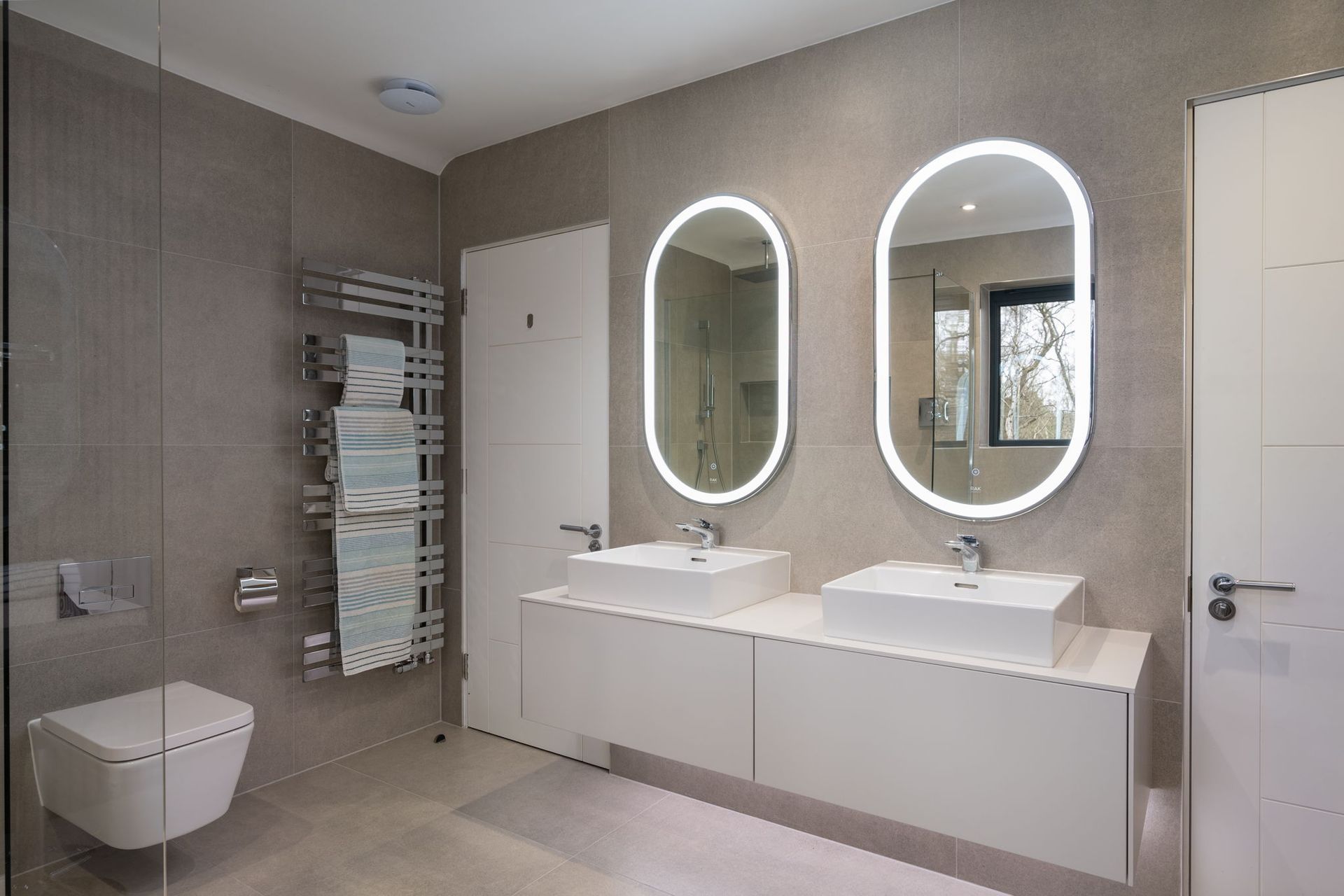
Slide title
Write your caption hereButton
exact specification
DETAILS EXPLAINED
The client didn't have a particular design in mind for their new kitchen, but there were certain features they knew they wanted to incorporate, including new, built-in eye level cookers, a Quooker tap, raised breakfast bar, and a kitchen island to be used as a preparation space for cooking. We integrated Siemens appliances throughout, including the cookers, double fridge-freezer and washer/drier in the co-ordinating utility room.
Lighting included contemporary style pendant lights over the raised breakfast bar, and led spotlights fitted into the ceiling throughout both the kitchen and utility space. The large open area also made way for plenty of natural light, complementing the natural stone surfaces.
VAST RANGE ON DISPLAY
BESPOKE FINISH
LARGE COLOUR PALETTE
CUSTOM DESIGN
RECENT PROJECTS

exact Kitchens Ltd
6 Barkham Grange
Barkham Street, Barkham,
Wokingham, Berkshire, RG40 4PJ
Mon to Fri: 9am – 5pm
Sat: By appointment
All Rights Reserved | exact Kitchens Ltd

