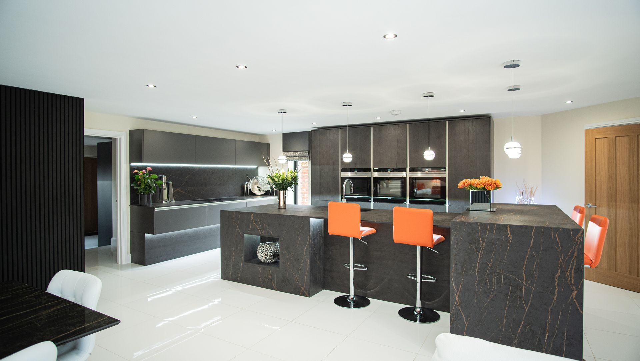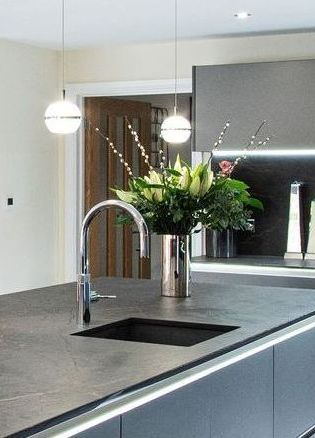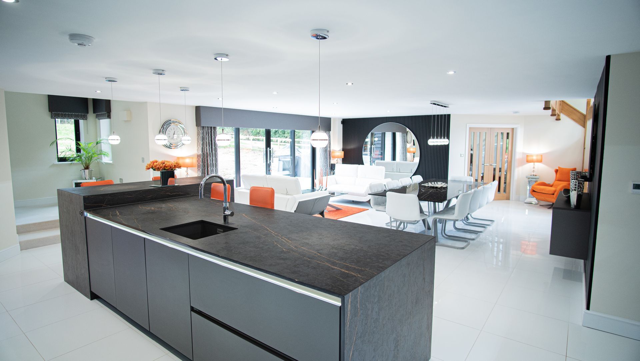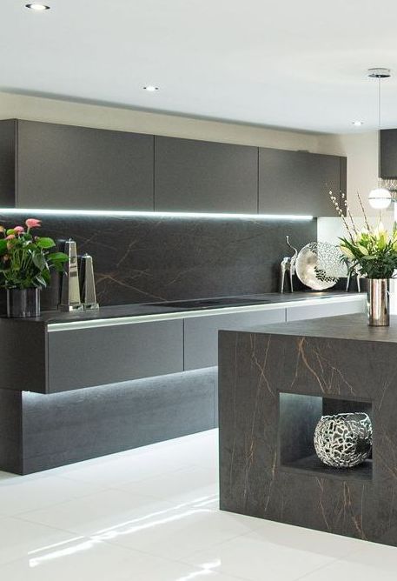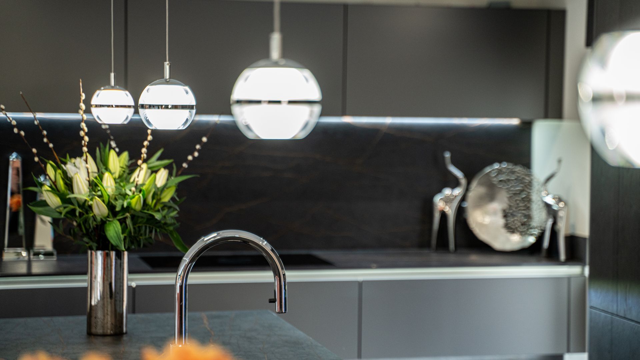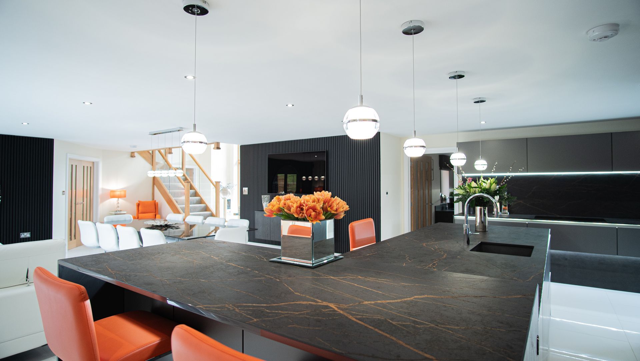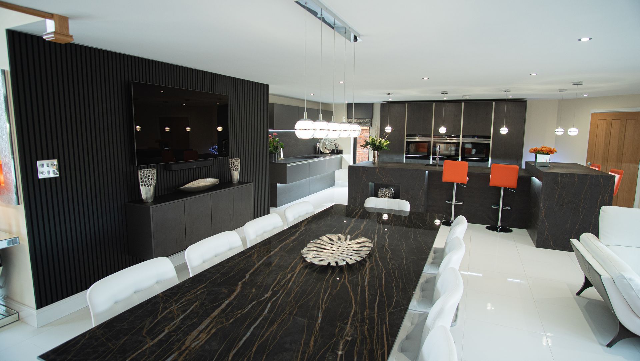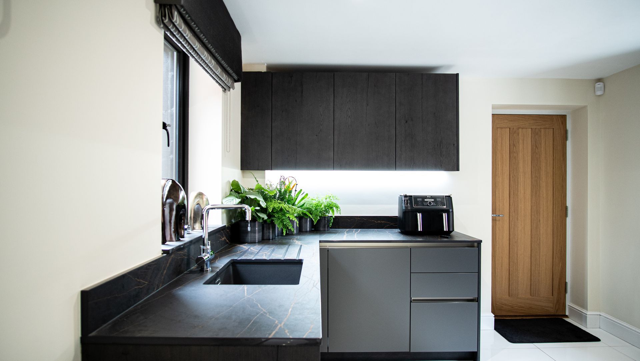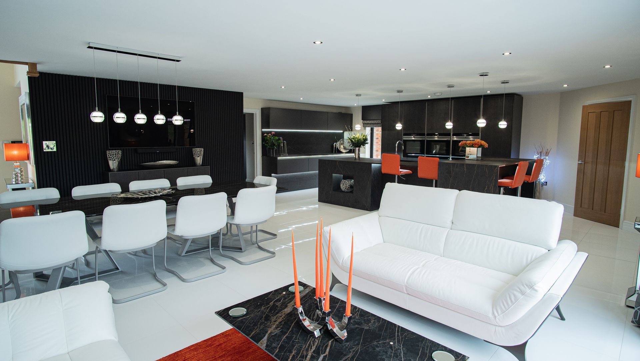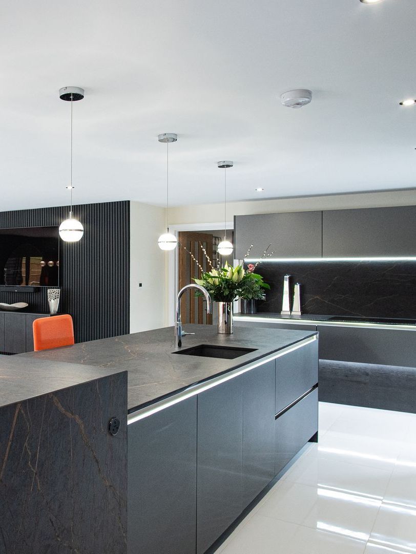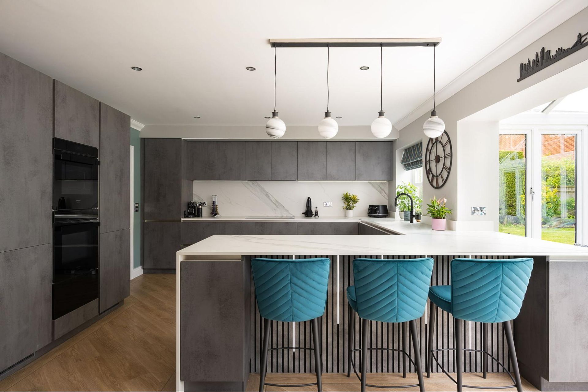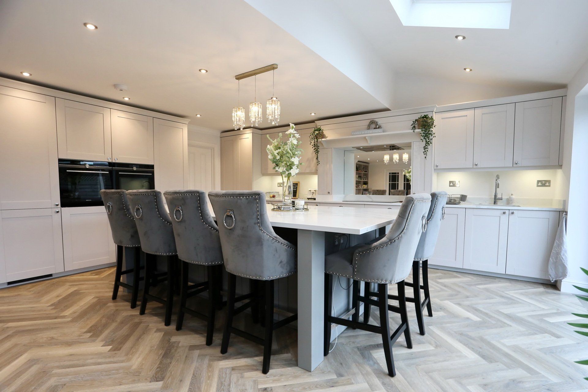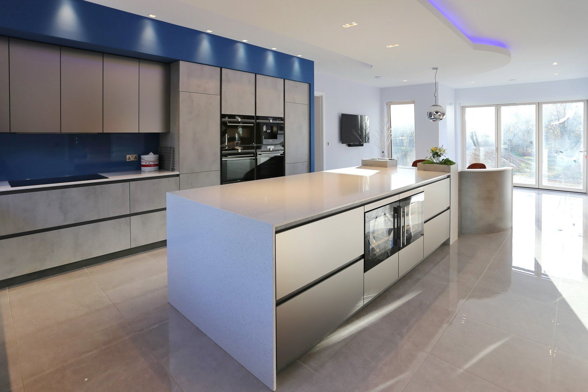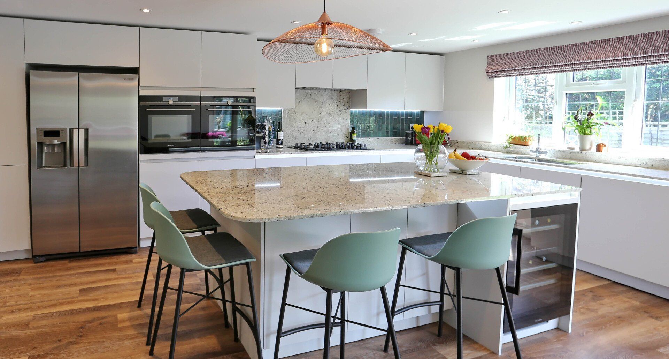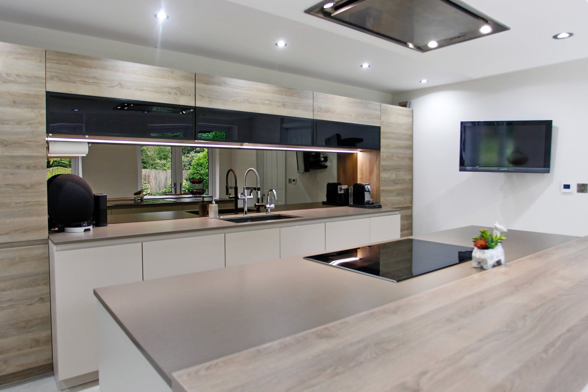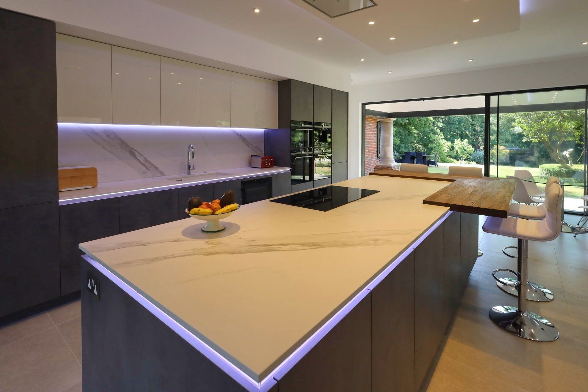exact specification
GROVER PROJECT
This high-end, statement kitchen was designed for the home of an architect; an existing client who had used exact for his previous home and came back to us after moving.
A key part of the brief was a
statement kitchen island that had some serious wow-factor.
As they already had a walk-in larder built into their home, storage wasn’t an issue. This meant that the island was able to be more design-led and aesthetic focused.
Using Dekton worktops with sleek, mitred edges and a copper-coloured grain, the island became a real focal point of the kitchen and wider open-plan space.
KITCHEN DETAILS
Kitchen Style: Modern, Handleless
Colour Palette: Black, Orange, Copper & White
Worktop: Dekton Monolith Mitred
VISIT OUR SHOWROOM
Telephone: 0118 9762564
Address: 6 Barkham Grange, Barkham Street, Barkham,
Wokingham, Berkshire, RG40 4PJ
CONTACT
We will get back to you as soon as possible.
Please try again later.
exact specification
GROVER PROJECT
This high-end, statement kitchen was designed for the home of an architect; an existing client who had used exact for his previous home and came back to us after moving.
A key part of the brief was a
statement kitchen island that had some serious wow-factor.
As they already had a walk-in larder built into their home, storage wasn’t an issue. This meant that the island was able to be more design-led and aesthetic focused.
Using Dekton worktops with sleek, mitred edges and a copper-coloured grain, the island became a real focal point of the kitchen and wider open-plan space.
KITCHEN DETAILS
Kitchen Style: Modern Handleless
Colour Palette: Black, Copper, Orange & White
Worktop: Monolith Miltred Island
VISIT OUR SHOWROOM
Telephone: 0118 9762564
Address: 6 Barkham Grange, Barkham Street, Barkham,
Wokingham, Berkshire, RG40 4PJ
CONTACT
We will get back to you as soon as possible.
Please try again later.
The result was a sleek, truly statement kitchen that serves as the heart of the home and the perfect space for entertaining.
exact specification
DETAILS EXPLAINED
With floor to ceiling units and floating hob drawers running underneath the main cooking area, this sleek, elongated aesthetic continued throughout the rest of the kitchen and into the utility area, which included an additional tall fridge, double pantry cupboard and integrated appliances.
Our initial proposal incorporated the open-plan dining area within the design, with wall cladding panels and TV media units that tied in seamlessly with the kitchen design. Even the large mirror on the cladded wall was a design element that the client chose to follow through with, choosing a large, circular mirror that opened up the bright open space ever further.
The client opted for
accents of orange throughout the kitchen and dining area,
to really tie the two spaces together and
complement the copper colour running through the statement island.
exact specification
DETAILS EXPLAINED
With floor to ceiling units and floating hob drawers running underneath the main cooking area, this sleek, elongated aesthetic continued throughout the rest of the kitchen and into the utility area, which included an additional tall fridge, double pantry cupboard and integrated appliances.
Our initial proposal incorporated the open-plan dining area within the design, with wall cladding panels and TV media units that tied in seamlessly with the kitchen design. Even the large mirror on the cladded wall was a design element that the client chose to follow through with, choosing a large, circular mirror that opened up the bright open space ever further.
The client opted for accents of orange throughout the kitchen and dining area, to really tie the two spaces together and complement the copper colour running through the statement island.
VAST RANGE ON DISPLAY
BESPOKE FINISH
LARGE COLOUR PALETTE
CUSTOM DESIGN

