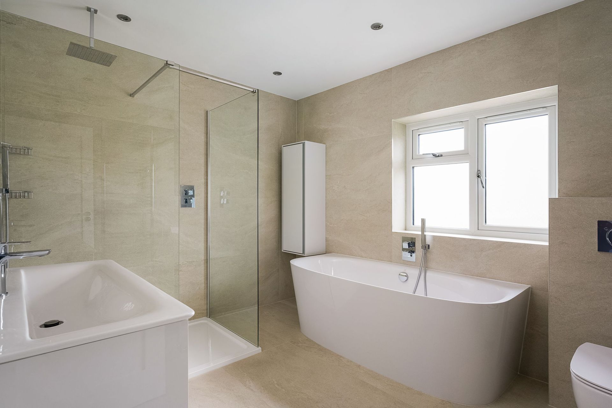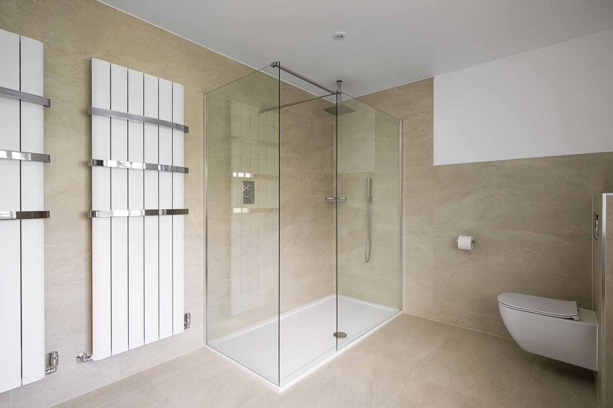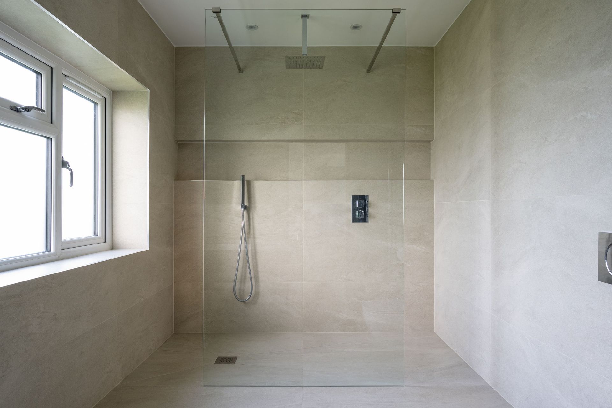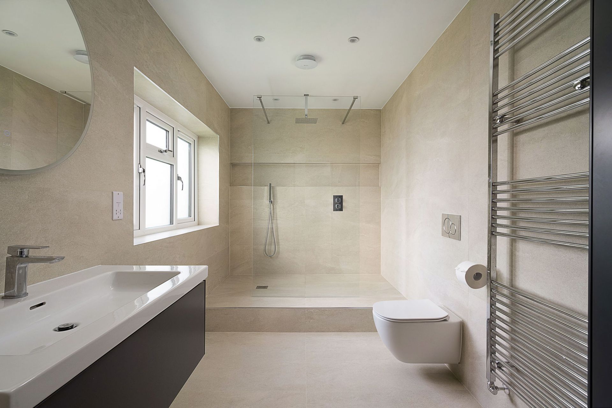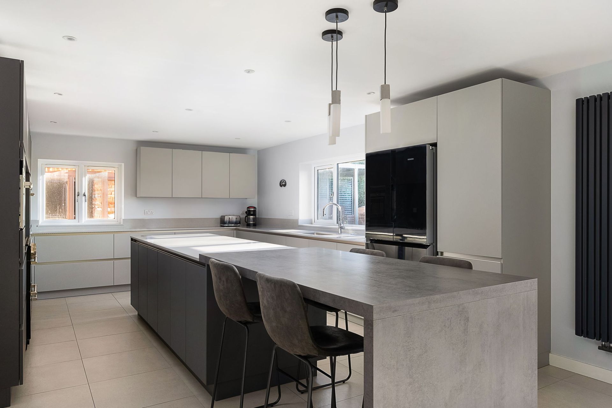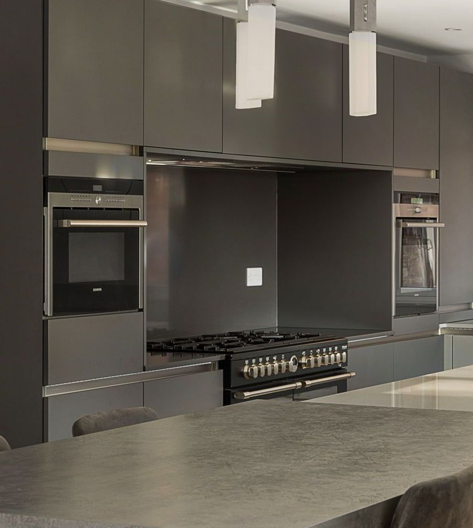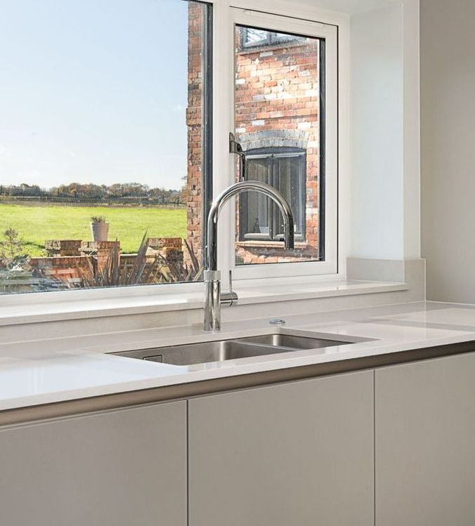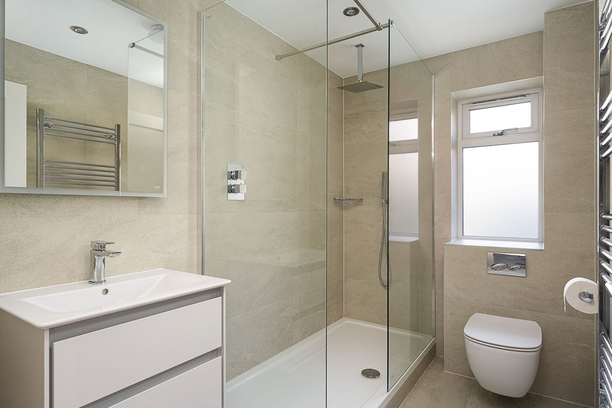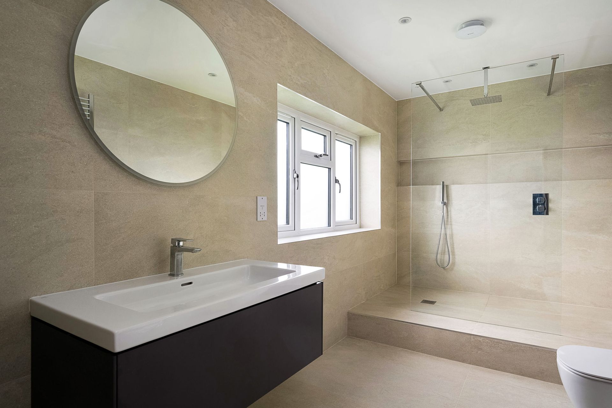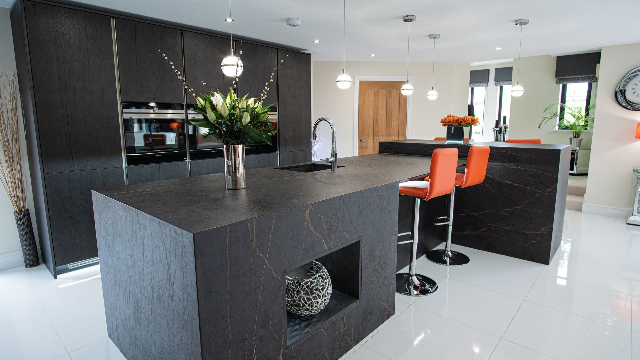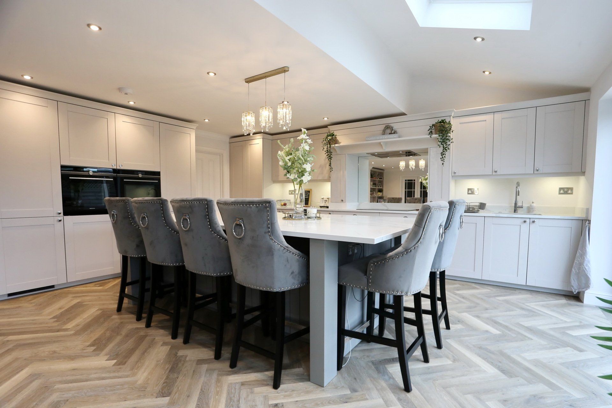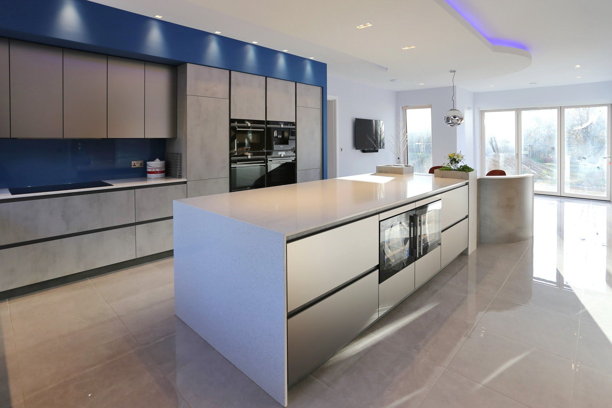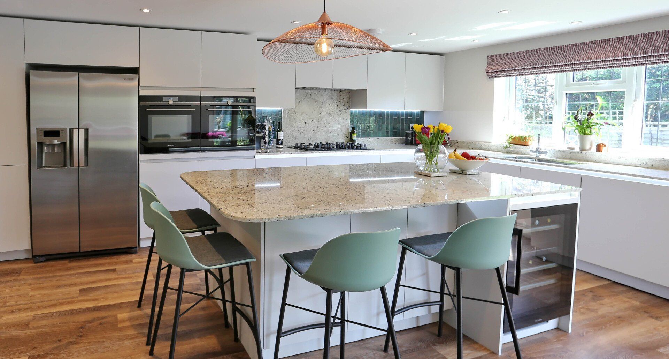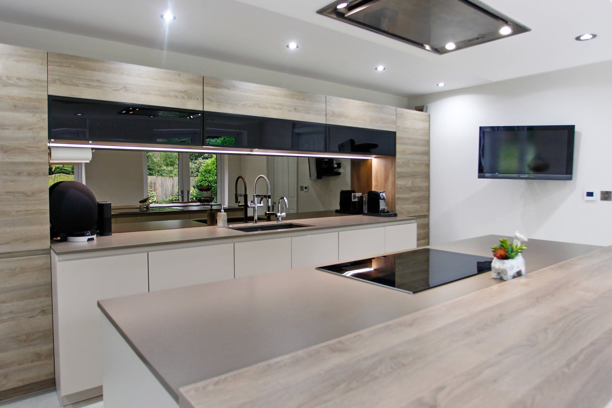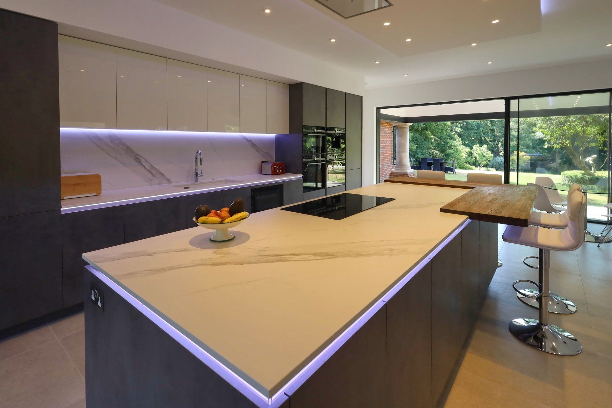exact specification
GREENACRE PROJECT
Following success of a kitchen renovation project for this client, they asked us back to design five bathrooms throughout their home. The scope included a downstairs cloakroom to be converted to a shower room, a master en-suite, second bedroom en-suite, family bathroom and guest bedroom shower room. Watch the full project video including each of the bathrooms, plus the kitchen and utility space here:
This was a full home renovation project. View more details of the kitchen and utility space we designed and installed for this client here:
BATHROOM DETAILS
Bathroom Style: Contemporary, Minimalist
Colour Palette: Warm, neutral
VISIT OUR SHOWROOM
Telephone: 0118 9762564
Address: 6 Barkham Grange, Barkham Street, Barkham,
Wokingham, Berkshire, RG40 4PJ
Harvey kitchen case study form
We will get back to you as soon as possible.
Please try again later.
exact specification
GREENACRES PROJECT
Greenacre was an entire home renovation project, starting with the kitchen. The redesign of the space required taking a wall down between the kitchen and lounge to open up the area, as well as installing under floor heating before laying the brand new flooring. The client didn’t have a particular design in mind for the kitchen, but loved the concept we came up with, which was a handleless kitchen with a colour palette of soft grey, natural stone and white, with brushed gold accents for the cooker handles. The result was a kitchen with a contemporary but warm feel.
Following success with the kitchen project, the client later asked us back to design a brand new utility space, as well as 5 bathrooms throughout the home. You can learn more about the bathroom projects here:
KITCHEN DETAILS
Kitchen Style: Contemporary
Colour Palette: Grey, Stone & White
Worktop: Silestone
VISIT OUR SHOWROOM
Telephone: 0118 9762564
Address: 6 Barkham Grange, Barkham Street, Barkham,
Wokingham, Berkshire, RG40 4PJ
CONTACT
We will get back to you as soon as possible.
Please try again later.
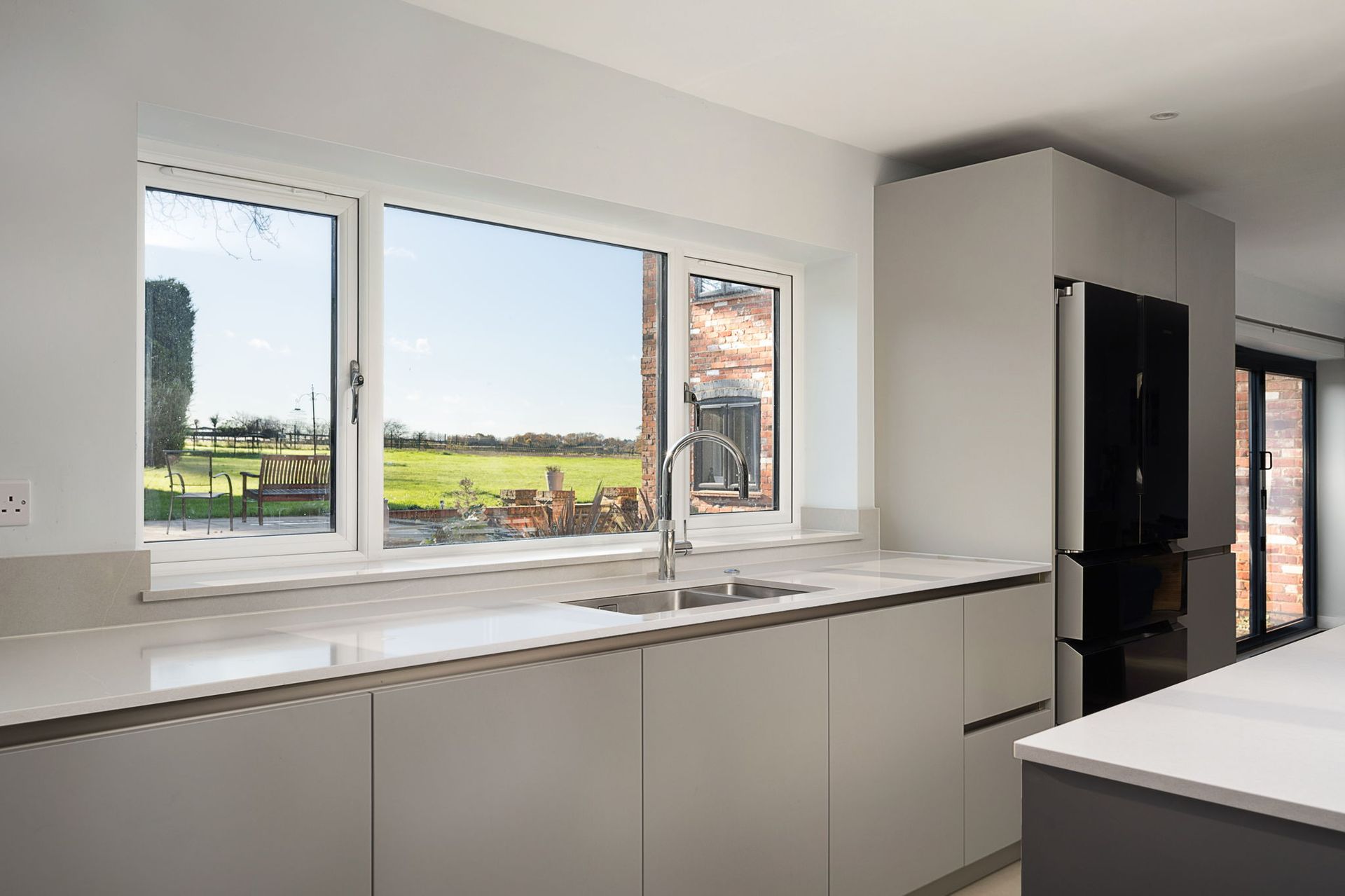
"Exact look after everything from design, excellent CGI’s, advice on appliances, plastering, plumbing, electrics, lighting and even final decor. Would be very happy to recommend Exact."
exact specification
DETAILS EXPLAINED
Although the client didn't have a design in mind, they knew they wanted complete continuity through all five bathrooms, so we used the same matching floor and wall tiles for each space, creating a cohesive feel throughout the home.
We wanted each bathroom to have the style and functionality of a wet room, which meant installing wet room shower trays for added durability. In the master-ensuite, the client also wanted a space that they could dry their clothes, so we installed a double radiator as a drying area for them.
exact specification
DETAILS EXPLAINED
The client didn't have a particular design in mind for their new kitchen, but there were certain features they knew they wanted to incorporate, including new, built-in eye level cookers, a Quooker tap, raised breakfast bar, and a kitchen island to be used as a preparation space for cooking. We integrated Siemens appliances throughout, including the cookers, double fridge-freezer and washer/drier in the co-ordinating utility room.
Lighting included contemporary style pendant lights over the raised breakfast bar, and led spotlights fitted into the ceiling throughout both the kitchen and utility space. The large open area also made way for plenty of natural light, complementing the natural stone surfaces.
VAST RANGE ON DISPLAY
BESPOKE FINISH
LARGE COLOUR PALETTE
CUSTOM DESIGN

